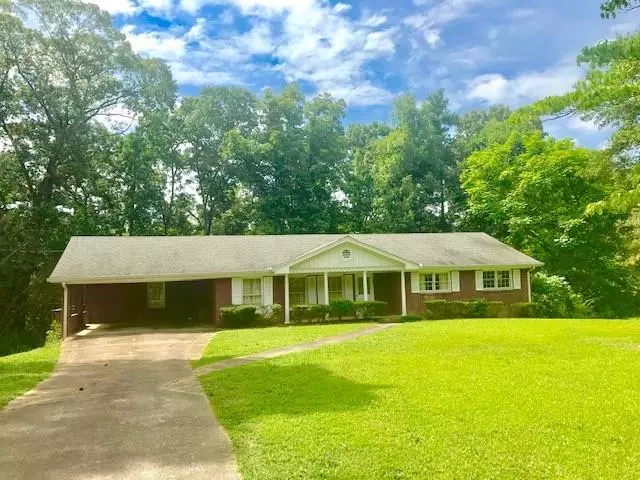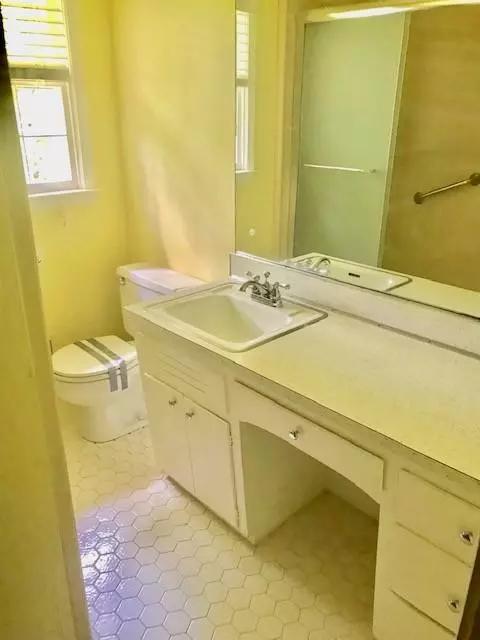$170,000
$189,900
10.5%For more information regarding the value of a property, please contact us for a free consultation.
3 Beds
2 Baths
1,436 SqFt
SOLD DATE : 08/05/2019
Key Details
Sold Price $170,000
Property Type Single Family Home
Sub Type Single Family Residence
Listing Status Sold
Purchase Type For Sale
Square Footage 1,436 sqft
Price per Sqft $118
Subdivision Pleasant Acres
MLS Listing ID 6577031
Sold Date 08/05/19
Style Ranch, Traditional
Bedrooms 3
Full Baths 2
Construction Status Resale
HOA Y/N No
Originating Board FMLS API
Year Built 1964
Annual Tax Amount $377
Tax Year 2018
Lot Size 0.307 Acres
Acres 0.307
Property Description
Great Brick Ranch Close To Expressway. Quiet Tree-Lined Street w/Lots Of Well Maintained Houses. Flat Front Yard w/Beautiful Trees. Private Bkyd w/Deck Overlooking Trees. Roof Replaced In Last 10 Years. Hdwd Flrs Under Carpet (except kitchen & den). 2 Fireplaces (1 w/gas logs, 1 in bsmt). Newer Stove. Laundry Rm Off Kitchen. Separate Formal Living & Dining. Eat-In Kitchen. Newer Bathtub In 1st Bath, HVAC new 2012. . House Is Solid & Sold As-Is, But Welcome An Inspection. 3 Bdrms, 2 Baths. Full Bsmt Has Lots Of Windows, FP, Stubbed For Bath & Room For Workshop.
Location
State GA
County Cobb
Area 72 - Cobb-West
Lake Name None
Rooms
Bedroom Description Split Bedroom Plan
Other Rooms None
Basement Daylight, Exterior Entry, Full, Interior Entry, Unfinished
Main Level Bedrooms 3
Dining Room Seats 12+, Separate Dining Room
Interior
Interior Features Other
Heating Forced Air, Natural Gas
Cooling None
Flooring Hardwood, Vinyl
Fireplaces Number 2
Fireplaces Type Basement, Family Room, Gas Log, Glass Doors, Masonry
Window Features None
Appliance Electric Oven, Electric Range, Gas Water Heater
Laundry In Kitchen, Laundry Room, Main Level
Exterior
Exterior Feature Private Yard
Garage Carport, Garage Faces Front, Kitchen Level, Level Driveway
Fence None
Pool None
Community Features None
Utilities Available Cable Available, Electricity Available, Natural Gas Available, Phone Available
Waterfront Description None
View Other
Roof Type Composition
Street Surface Paved
Accessibility Accessible Entrance, Grip-Accessible Features
Handicap Access Accessible Entrance, Grip-Accessible Features
Porch Deck, Front Porch, Patio
Parking Type Carport, Garage Faces Front, Kitchen Level, Level Driveway
Total Parking Spaces 2
Building
Lot Description Back Yard, Level, Private, Wooded
Story One
Sewer Public Sewer
Water Public
Architectural Style Ranch, Traditional
Level or Stories One
Structure Type Brick 4 Sides
New Construction No
Construction Status Resale
Schools
Elementary Schools Bryant - Cobb
Middle Schools Lindley
High Schools Pebblebrook
Others
Senior Community no
Restrictions false
Tax ID 18051500110
Financing no
Special Listing Condition None
Read Less Info
Want to know what your home might be worth? Contact us for a FREE valuation!

Our team is ready to help you sell your home for the highest possible price ASAP

Bought with GG Sells Atlanta
GET MORE INFORMATION

CEO | DRE# SA695240000 | DRE# 02100184







