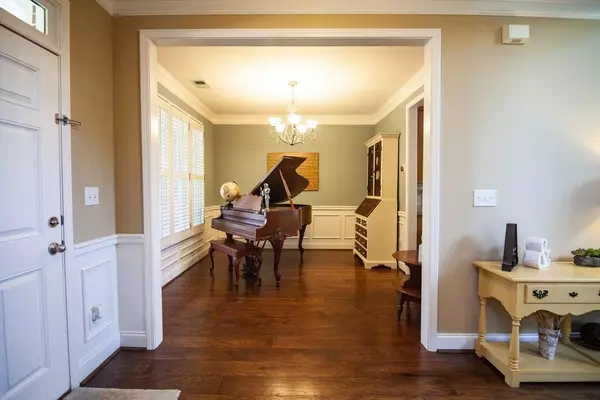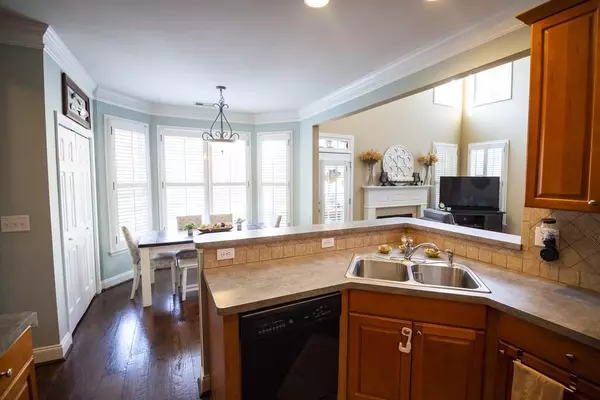$310,000
$325,000
4.6%For more information regarding the value of a property, please contact us for a free consultation.
4 Beds
2.5 Baths
2,114 SqFt
SOLD DATE : 08/07/2019
Key Details
Sold Price $310,000
Property Type Single Family Home
Sub Type Single Family Residence
Listing Status Sold
Purchase Type For Sale
Square Footage 2,114 sqft
Price per Sqft $146
Subdivision Retreat At Old Vinings Lake
MLS Listing ID 6561430
Sold Date 08/07/19
Style Traditional
Bedrooms 4
Full Baths 2
Half Baths 1
HOA Fees $595
Originating Board FMLS API
Year Built 2003
Annual Tax Amount $2,830
Tax Year 2018
Lot Size 8,276 Sqft
Property Description
Located in a Master planned, active community in Smyrna/Mableton area with unmatched amenities including a 7 acre stocked and private lake, running and walking trails, fenced and shaded playground, large pool w/ splash pad, Tennis courts, Clubhouse and more. This 4 bedroom, 2.5 bath home has bedrm on main flr, custom hardwood floors, plantation shutters throughout the first floor. Custom built screen porch with surround sound overlooking the flat backyard. Walk into the Grand two story living room with open concept kitchen and living space.
Location
State GA
County Cobb
Rooms
Other Rooms None
Basement None
Dining Room None
Interior
Interior Features High Ceilings 10 ft Main, Double Vanity, Disappearing Attic Stairs, High Speed Internet, Entrance Foyer, Walk-In Closet(s)
Heating Central, Natural Gas
Cooling Zoned
Flooring Carpet, Ceramic Tile, Hardwood
Fireplaces Number 1
Fireplaces Type Family Room, Gas Starter, Great Room
Laundry Laundry Room, Upper Level
Exterior
Exterior Feature Permeable Paving
Garage Garage Door Opener, Garage, Garage Faces Front, Kitchen Level, Level Driveway
Garage Spaces 2.0
Fence Back Yard, Wood
Pool None
Community Features Clubhouse, Homeowners Assoc, Lake, Playground, Pool, Sidewalks, Street Lights, Tennis Court(s), Near Schools, Near Shopping
Utilities Available None
Waterfront Description None
View Other
Roof Type Ridge Vents, Shingle
Building
Lot Description Sloped
Story Two
Sewer Public Sewer
Water Public
New Construction No
Schools
Elementary Schools Harmony-Leland
Middle Schools Lindley
High Schools Pebblebrook
Others
Senior Community no
Special Listing Condition None
Read Less Info
Want to know what your home might be worth? Contact us for a FREE valuation!

Our team is ready to help you sell your home for the highest possible price ASAP

Bought with PalmerHouse Properties
GET MORE INFORMATION

CEO | DRE# SA695240000 | DRE# 02100184







