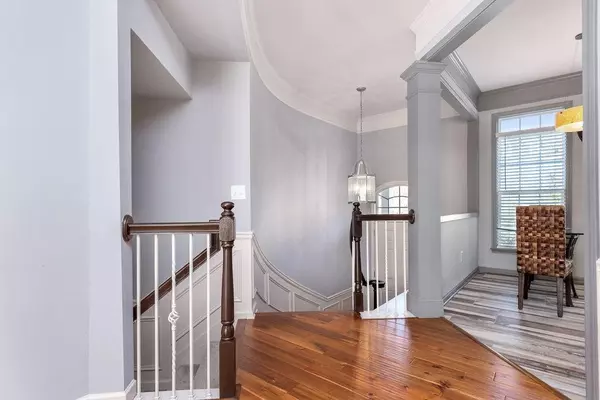$330,000
$335,000
1.5%For more information regarding the value of a property, please contact us for a free consultation.
3 Beds
3.5 Baths
2,309 SqFt
SOLD DATE : 06/05/2019
Key Details
Sold Price $330,000
Property Type Townhouse
Sub Type Townhouse
Listing Status Sold
Purchase Type For Sale
Square Footage 2,309 sqft
Price per Sqft $142
Subdivision Westwood Terrace
MLS Listing ID 6530168
Sold Date 06/05/19
Style Townhouse
Bedrooms 3
Full Baths 3
Half Baths 1
HOA Fees $185
Originating Board FMLS API
Year Built 2006
Annual Tax Amount $1,172
Tax Year 2018
Lot Size 871 Sqft
Property Description
Immaculate 3 bed, 3.5 bath END UNIT in move-in condition. 2 Master Suites on upper level, plus additional bedroom/office on terrace level w/full bath & custom walk-in shower. Kitchen updated with new tile backsplash and flooring, cream cabinets and Bosch D/W. Main level has durable Acacia hard-wood floors, and many contemporary finishes. Fully remodeled powder-room on main, custom closet in main master, and washer/dryer included. Back patio has additional storage, under-deck covering, and immediate access to community over-flow parking area and the Silver Comet Trail.
Location
State GA
County Cobb
Rooms
Other Rooms Shed(s)
Basement Daylight, Exterior Entry, Finished Bath, Finished, Full, Interior Entry
Dining Room Other
Interior
Interior Features High Ceilings 10 ft Main, Double Vanity, Entrance Foyer, Tray Ceiling(s), Walk-In Closet(s)
Heating Central, Electric
Cooling Ceiling Fan(s), Central Air
Flooring Carpet, Ceramic Tile, Hardwood
Fireplaces Number 1
Fireplaces Type Gas Starter, Living Room
Laundry Laundry Room, Upper Level
Exterior
Exterior Feature Garden, Private Front Entry, Private Rear Entry, Storage, Balcony
Garage Attached
Garage Spaces 2.0
Fence Back Yard, Fenced, Privacy, Wood
Pool None
Community Features Clubhouse, Homeowners Assoc, Near Trails/Greenway, Pool, Sidewalks, Street Lights, Near Shopping
Utilities Available Cable Available, Electricity Available, Natural Gas Available, Underground Utilities, Water Available
Waterfront Description None
View Other
Roof Type Shingle
Building
Lot Description Back Yard, Corner Lot, Landscaped, Level
Story Three Or More
Sewer Public Sewer
Water Public
New Construction No
Schools
Elementary Schools Nickajack
Middle Schools Campbell
High Schools Campbell
Others
Senior Community no
Ownership Fee Simple
Special Listing Condition None
Read Less Info
Want to know what your home might be worth? Contact us for a FREE valuation!

Our team is ready to help you sell your home for the highest possible price ASAP

Bought with Compass
GET MORE INFORMATION

CEO | DRE# SA695240000 | DRE# 02100184







