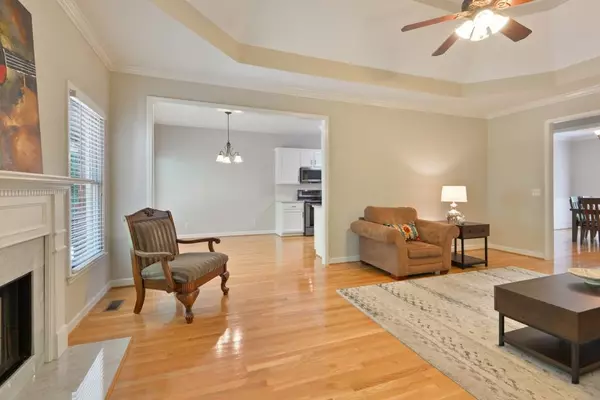$354,710
$362,500
2.1%For more information regarding the value of a property, please contact us for a free consultation.
3 Beds
2 Baths
2,078 SqFt
SOLD DATE : 06/26/2019
Key Details
Sold Price $354,710
Property Type Single Family Home
Sub Type Single Family Residence
Listing Status Sold
Purchase Type For Sale
Square Footage 2,078 sqft
Price per Sqft $170
Subdivision Bradshaw Farm
MLS Listing ID 6561998
Sold Date 06/26/19
Style Ranch, Traditional
Bedrooms 3
Full Baths 2
HOA Fees $600
Originating Board FMLS API
Year Built 1997
Annual Tax Amount $972
Tax Year 2018
Lot Size 0.585 Acres
Property Description
Immaculate, Hard-to-Find 4-Sides Brick Ranch Beauty w/Full Unfinished Basement Stubbed for Bath on Half Acre Lot! Updated Kitchen & Baths & Bronze Doorknobs Thruout. Eat-in Kitchen Features New Granite Counters, Bronze Pulls, Black Stainless Appliances (2017), New Sink and Faucet. Gorgeous Trey Ceilings, Fresh Exterior & Interior Paint Thruout Including Garage, B'ful Hardwoods, New Tile in LaundryRm, & Newer HVAC 2018. Kitchen opens to Newly Refurbished Deck w/ Private Wooded View. Enjoy 27 Holes of Golf, 2 Pools, Playground, Basketball, Volleyball, & Tennis Courts.
Location
State GA
County Cherokee
Rooms
Other Rooms None
Basement Bath/Stubbed, Daylight, Exterior Entry, Full, Interior Entry, Unfinished
Dining Room Separate Dining Room
Interior
Interior Features Disappearing Attic Stairs, Entrance Foyer, High Ceilings 9 ft Main, High Speed Internet, Tray Ceiling(s), Walk-In Closet(s)
Heating Central, Forced Air, Natural Gas, Zoned
Cooling Ceiling Fan(s), Central Air, Zoned
Flooring Ceramic Tile, Hardwood
Fireplaces Number 1
Fireplaces Type Family Room, Gas Log, Gas Starter, Masonry
Laundry Laundry Room, Main Level
Exterior
Exterior Feature Private Front Entry, Private Rear Entry, Private Yard, Rear Stairs
Garage Attached, Driveway, Garage, Garage Door Opener, Garage Faces Side, Kitchen Level
Garage Spaces 2.0
Fence None
Pool None
Community Features Clubhouse, Golf, Homeowners Assoc, Playground, Pool, Sidewalks, Street Lights, Swim Team, Tennis Court(s)
Utilities Available Cable Available, Electricity Available, Natural Gas Available, Phone Available, Sewer Available, Underground Utilities, Water Available
Waterfront Description None
View Other
Roof Type Ridge Vents
Building
Lot Description Back Yard, Landscaped, Sloped, Wooded
Story One
Sewer Public Sewer
Water Public
New Construction No
Schools
Elementary Schools Hickory Flat - Cherokee
Middle Schools Dean Rusk
High Schools Sequoyah
Others
Senior Community no
Ownership Fee Simple
Special Listing Condition None
Read Less Info
Want to know what your home might be worth? Contact us for a FREE valuation!

Our team is ready to help you sell your home for the highest possible price ASAP

Bought with Path & Post Real Estate
GET MORE INFORMATION

CEO | DRE# SA695240000 | DRE# 02100184







