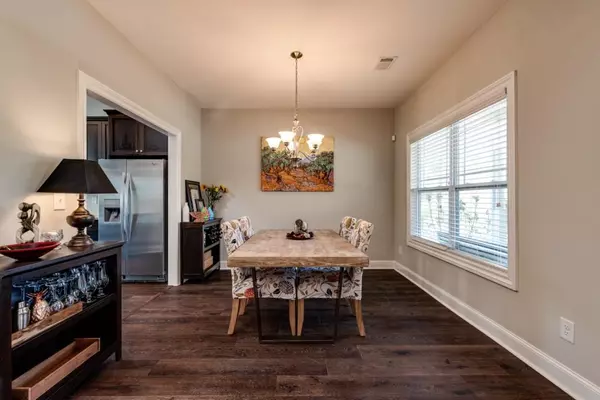$385,000
$390,000
1.3%For more information regarding the value of a property, please contact us for a free consultation.
3 Beds
2.5 Baths
1,956 SqFt
SOLD DATE : 05/24/2019
Key Details
Sold Price $385,000
Property Type Single Family Home
Sub Type Single Family Residence
Listing Status Sold
Purchase Type For Sale
Square Footage 1,956 sqft
Price per Sqft $196
Subdivision West Highlands
MLS Listing ID 6518648
Sold Date 05/24/19
Style Craftsman
Bedrooms 3
Full Baths 2
Half Baths 1
HOA Fees $1,300
Originating Board FMLS API
Year Built 2014
Annual Tax Amount $2,640
Tax Year 2017
Lot Size 5,488 Sqft
Property Description
Don't miss this CHARMING MOVE-IN ready home where the feel of Modern & Urban Industrial meet! Perfect, SPACIOUS flrpl w/2-story fam rm & GRAND staircase. FTS include: new designer paint, new stain & odor resistant flooring, SS appls, Granite. GENEROUS owner suite has 2 walk-in closets & trey ceiling, Ideal for those looking to Experience the LIFESTYLE feel of the suburbs while being MINS to downtown, CNN, Phillips Arena & GA Aquarium, Midtown. HOME located across from WESTSIDE RESERVIOR PARK slated for 2019-2020, the Proctor Creek Greenway & OLYMPIC SIZED POOL in 2020.
Location
State GA
County Fulton
Rooms
Other Rooms None
Basement None
Dining Room Seats 12+, Separate Dining Room
Interior
Interior Features Cathedral Ceiling(s), Disappearing Attic Stairs, Double Vanity, Entrance Foyer, High Ceilings 9 ft Main, High Ceilings 9 ft Upper, High Speed Internet, His and Hers Closets, Tray Ceiling(s), Walk-In Closet(s)
Heating Forced Air, Natural Gas
Cooling Ceiling Fan(s), Central Air
Flooring Carpet, Ceramic Tile, Vinyl
Fireplaces Number 1
Fireplaces Type Factory Built, Family Room, Gas Log, Gas Starter
Laundry Laundry Room, Upper Level
Exterior
Exterior Feature None
Garage Attached, Driveway, Garage, Garage Door Opener, Garage Faces Rear, Kitchen Level
Garage Spaces 2.0
Fence None
Pool None
Community Features Clubhouse, Dog Park, Homeowners Assoc, Near Beltline, Near Schools, Near Shopping, Near Trails/Greenway, Playground, Pool, Sidewalks, Street Lights, Tennis Court(s)
Utilities Available Cable Available, Electricity Available, Natural Gas Available, Sewer Available, Underground Utilities, Water Available
Waterfront Description None
View Rural
Roof Type Copper, Shingle
Building
Lot Description Landscaped, Level
Story Two
Sewer Public Sewer
Water Public
New Construction No
Schools
Elementary Schools Boyd
Middle Schools John Lewis Invictus Academy/Harper-Archer
High Schools Douglass
Others
Senior Community no
Ownership Fee Simple
Special Listing Condition None
Read Less Info
Want to know what your home might be worth? Contact us for a FREE valuation!

Our team is ready to help you sell your home for the highest possible price ASAP

Bought with PalmerHouse Properties
GET MORE INFORMATION

CEO | DRE# SA695240000 | DRE# 02100184







