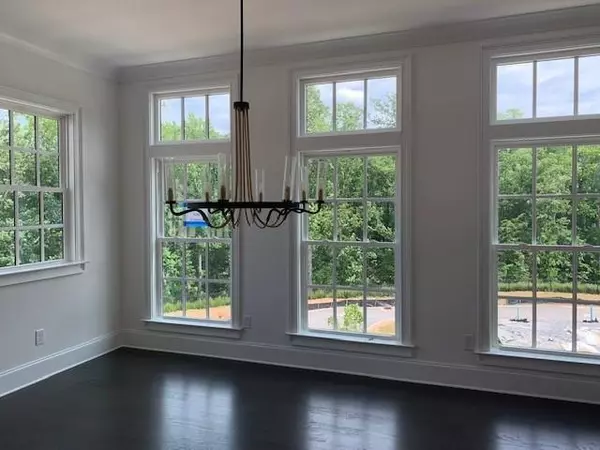$749,900
$749,900
For more information regarding the value of a property, please contact us for a free consultation.
3 Beds
3.5 Baths
3,125 SqFt
SOLD DATE : 09/18/2020
Key Details
Sold Price $749,900
Property Type Townhouse
Sub Type Townhouse
Listing Status Sold
Purchase Type For Sale
Square Footage 3,125 sqft
Price per Sqft $239
Subdivision Aria
MLS Listing ID 6682481
Sold Date 09/18/20
Style European
Bedrooms 3
Full Baths 3
Half Baths 1
Construction Status New Construction
HOA Fees $270
HOA Y/N Yes
Originating Board FMLS API
Year Built 2019
Tax Year 2020
Property Description
Beautiful Falstaff End Unit in Aria North! Well designed kitchen offers quartz countertops and upgrade tile. The chefs kitchen has custom upgraded cabinets. The main level delivers an amazing layout for entertaining guests. Oversized family room opens to balcony off main level. Loft is pre-plumbed for a future wet bar. Large unfinished basement for future expansion! Located in this fast selling Sandy Springs location with amazing amenities.Enjoy your time at our two community pools, beautiful clubhouse, and fitness center all within the community at Aria North. Don't miss the 12 plus acre park with natural walking trails. This fabulous location in the heart of Sandy Springs will add to your quality of life!
Location
State GA
County Fulton
Area 131 - Sandy Springs
Lake Name None
Rooms
Bedroom Description Oversized Master, Other
Other Rooms Other
Basement Bath/Stubbed, Daylight, Exterior Entry, Full, Interior Entry, Unfinished
Dining Room Open Concept, Other
Interior
Interior Features Double Vanity, Entrance Foyer, Entrance Foyer 2 Story, High Ceilings 9 ft Upper, High Ceilings 10 ft Main, High Speed Internet, Low Flow Plumbing Fixtures, Tray Ceiling(s), Walk-In Closet(s)
Heating Central, Natural Gas, Zoned
Cooling Ceiling Fan(s), Central Air, Zoned
Flooring Carpet, Ceramic Tile, Hardwood
Fireplaces Number 1
Fireplaces Type Factory Built, Family Room, Gas Log, Glass Doors
Window Features Insulated Windows
Appliance Dishwasher, Disposal, Double Oven, Electric Water Heater, Gas Cooktop, Microwave, Self Cleaning Oven
Laundry In Hall, Laundry Room, Upper Level
Exterior
Exterior Feature Balcony, Other
Garage Attached, Garage, Garage Door Opener, Garage Faces Rear, Level Driveway
Garage Spaces 2.0
Fence None
Pool None
Community Features Clubhouse, Fitness Center, Homeowners Assoc, Near Marta, Near Shopping, Near Trails/Greenway, Park, Pool, Sidewalks, Street Lights
Utilities Available Cable Available, Electricity Available, Natural Gas Available, Phone Available, Sewer Available, Underground Utilities, Water Available
Waterfront Description None
View Other
Roof Type Composition
Street Surface Asphalt
Accessibility None
Handicap Access None
Porch Deck
Parking Type Attached, Garage, Garage Door Opener, Garage Faces Rear, Level Driveway
Total Parking Spaces 2
Building
Lot Description Landscaped, Other
Story Three Or More
Sewer Public Sewer
Water Public
Architectural Style European
Level or Stories Three Or More
Structure Type Brick 3 Sides, Cement Siding
New Construction No
Construction Status New Construction
Schools
Elementary Schools Woodland - Fulton
Middle Schools Sandy Springs
High Schools North Springs
Others
HOA Fee Include Maintenance Structure, Maintenance Grounds, Reserve Fund, Trash
Senior Community no
Restrictions true
Tax ID 17 0034 LL1813
Ownership Fee Simple
Financing no
Special Listing Condition None
Read Less Info
Want to know what your home might be worth? Contact us for a FREE valuation!

Our team is ready to help you sell your home for the highest possible price ASAP

Bought with Keller Williams Buckhead
GET MORE INFORMATION

CEO | DRE# SA695240000 | DRE# 02100184







