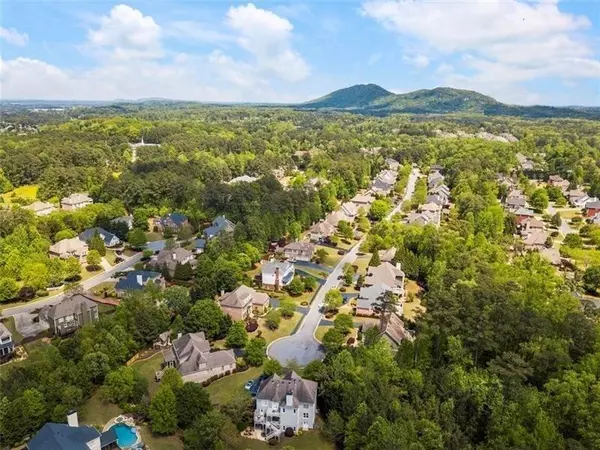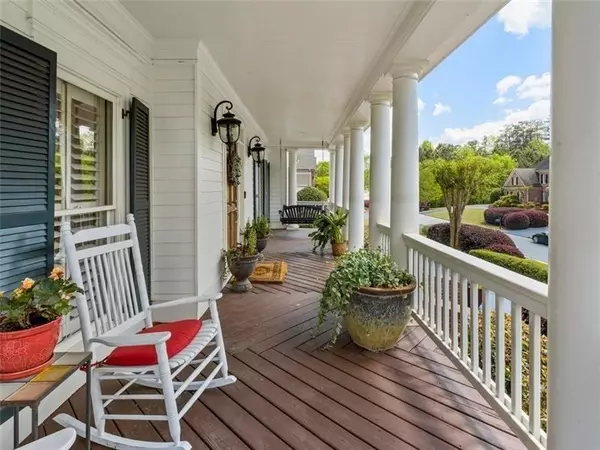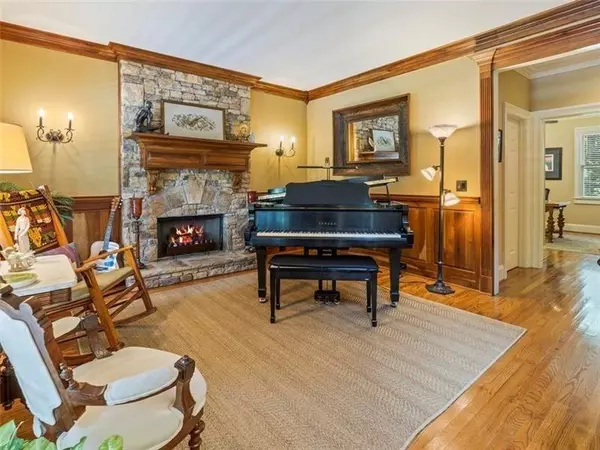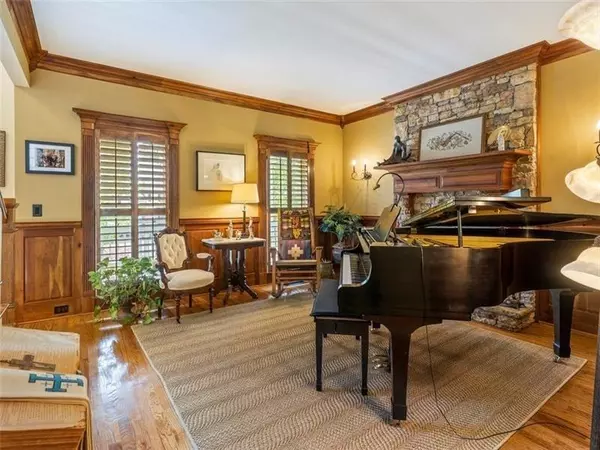$550,000
$550,000
For more information regarding the value of a property, please contact us for a free consultation.
7 Beds
5 Baths
5,415 SqFt
SOLD DATE : 08/14/2020
Key Details
Sold Price $550,000
Property Type Single Family Home
Sub Type Single Family Residence
Listing Status Sold
Purchase Type For Sale
Square Footage 5,415 sqft
Price per Sqft $101
Subdivision Park At Latimer Farm
MLS Listing ID 6712240
Sold Date 08/14/20
Style Traditional
Bedrooms 7
Full Baths 5
Construction Status Resale
HOA Fees $650
HOA Y/N Yes
Originating Board FMLS API
Year Built 2003
Annual Tax Amount $2,266
Tax Year 2019
Lot Size 0.471 Acres
Acres 0.471
Property Description
Gorgeous Williamscraft home in Park at Latimer Farms! Brand new exterior paint! This expansive home features a gourmet kitchen with elegant, white custom cabinetry, double ovens, gas cooktop, center island and subway tile. The main floor features a generous family room, extensive crown molding, hardwood floors, updated lighting, fireplaces, plantation shutters, & surround sound. Across from the large formal dining room is a beautiful study with a stack stone fireplace and stained judges paneling. Upstairs, enjoy the spacious master suite with sitting area, luxurious bath and custom closet. There are also four generous sized bedrooms and two baths. The finished basement is an entertainer's dream featuring custom bar, fireplace, tray ceilings with up lighting, built in cabinets, guest bedroom, full bath and game room. Take pleasure in the professionally landscaped yard and relax on the rocking chair front porch or around the fire pit in the private fenced backyard. Just minutes to Kennesaw Mtn trails, park, Kennestone Hospital, I-75, Mt Paran School, top rated public schools, shopping and more. The Park at Latimer Farms is a beautifully maintained community offering two tennis courts, swimming pool, playground and covered picnic area.
Location
State GA
County Cobb
Area 74 - Cobb-West
Lake Name None
Rooms
Bedroom Description Oversized Master, Sitting Room
Other Rooms None
Basement Exterior Entry, Finished Bath, Finished, Full, Interior Entry
Main Level Bedrooms 1
Dining Room Seats 12+, Separate Dining Room
Interior
Interior Features High Ceilings 10 ft Main, Entrance Foyer 2 Story, Bookcases, Cathedral Ceiling(s)
Heating Central, Electric
Cooling Ceiling Fan(s), Central Air, Zoned
Flooring Carpet, Hardwood
Fireplaces Number 3
Fireplaces Type Basement, Family Room, Gas Log, Gas Starter, Outside
Window Features Plantation Shutters
Appliance Double Oven, Dishwasher, Refrigerator, Gas Cooktop, Microwave
Laundry Laundry Room, Main Level
Exterior
Exterior Feature Private Yard, Private Front Entry, Private Rear Entry
Parking Features Garage, Kitchen Level, Garage Faces Side
Garage Spaces 2.0
Fence Back Yard, Wood
Pool None
Community Features Near Trails/Greenway, Playground, Pool, Sidewalks, Street Lights, Tennis Court(s), Near Schools, Near Shopping
Utilities Available Cable Available, Electricity Available, Natural Gas Available, Phone Available, Sewer Available, Underground Utilities, Water Available
Waterfront Description None
View Other
Roof Type Composition
Street Surface Asphalt
Accessibility None
Handicap Access None
Porch Deck, Enclosed, Front Porch, Rear Porch, Screened
Total Parking Spaces 2
Building
Lot Description Back Yard, Level, Landscaped, Private
Story Three Or More
Sewer Public Sewer
Water Public
Architectural Style Traditional
Level or Stories Three Or More
Structure Type Cement Siding
New Construction No
Construction Status Resale
Schools
Elementary Schools Hayes
Middle Schools Pine Mountain
High Schools Kennesaw Mountain
Others
HOA Fee Include Reserve Fund, Swim/Tennis
Senior Community no
Restrictions false
Tax ID 20028000870
Special Listing Condition None
Read Less Info
Want to know what your home might be worth? Contact us for a FREE valuation!

Our team is ready to help you sell your home for the highest possible price ASAP

Bought with Atlanta Communities
GET MORE INFORMATION

CEO | DRE# SA695240000 | DRE# 02100184







