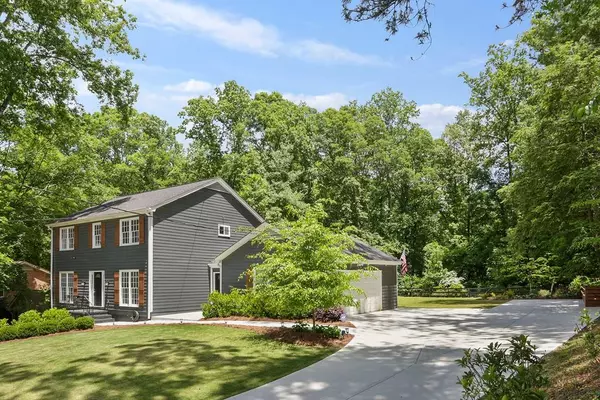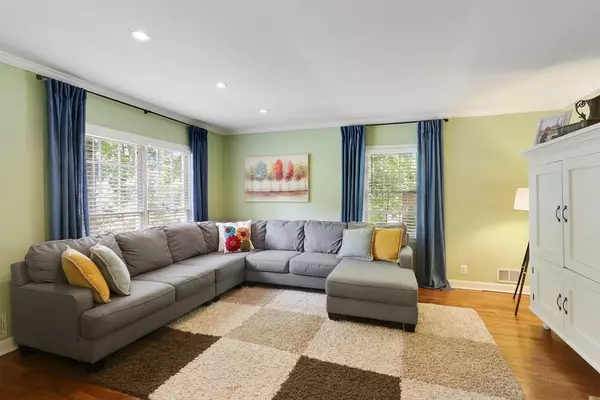$535,000
$530,000
0.9%For more information regarding the value of a property, please contact us for a free consultation.
4 Beds
3 Baths
2,392 SqFt
SOLD DATE : 06/22/2020
Key Details
Sold Price $535,000
Property Type Single Family Home
Sub Type Single Family Residence
Listing Status Sold
Purchase Type For Sale
Square Footage 2,392 sqft
Price per Sqft $223
Subdivision The Branches
MLS Listing ID 6724785
Sold Date 06/22/20
Style Craftsman, Traditional
Bedrooms 4
Full Baths 3
Construction Status Resale
HOA Y/N No
Originating Board FMLS API
Year Built 1967
Annual Tax Amount $4,686
Tax Year 2019
Lot Size 0.634 Acres
Acres 0.6336
Property Description
Charming move-in ready home in desirable Branches neighborhood. Hard-to-find flat, private, park-like backyard perfect for kids, pets & a game of cornhole! Rear entertaining deck w/ covered grilling area & firepit. Fireside family room, living room/office/playroom, formal dining, & eat-in kitchen. Drop-zone off garage w/ built-ins. Hardwoods throughout. Four spacious bedrooms + 2 baths up, all w/ generous closets. Insulated crawlspace w/ high ceiling offers dry storage or gym space. Join The Branches Club & enjoy swim/tennis, clubhouse, year-round social events & activities for adults and kids. Close to Dunwoody Village, GA-400, Roswell Rd, hospitals, shopping, schools, and restaurants.
Location
State GA
County Fulton
Area 121 - Dunwoody
Lake Name None
Rooms
Bedroom Description Other
Other Rooms None
Basement Crawl Space, Daylight, Exterior Entry
Dining Room Separate Dining Room
Interior
Interior Features High Speed Internet, His and Hers Closets
Heating Forced Air
Cooling None
Flooring None
Fireplaces Number 1
Fireplaces Type Great Room
Window Features None
Appliance Dishwasher, Refrigerator, Microwave
Laundry In Hall, Main Level
Exterior
Exterior Feature Other
Garage Attached, Garage Door Opener, Garage, Kitchen Level
Garage Spaces 2.0
Fence Back Yard, Wood
Pool None
Community Features Clubhouse, Public Transportation, Park, Playground, Street Lights, Swim Team, Tennis Court(s)
Utilities Available Cable Available, Electricity Available, Natural Gas Available
Waterfront Description None
View Other
Roof Type Composition
Street Surface None
Accessibility None
Handicap Access None
Porch Deck, Front Porch, Patio, Rear Porch
Parking Type Attached, Garage Door Opener, Garage, Kitchen Level
Total Parking Spaces 2
Building
Lot Description Level
Story Two
Sewer Public Sewer
Water Public
Architectural Style Craftsman, Traditional
Level or Stories Two
Structure Type Frame
New Construction No
Construction Status Resale
Schools
Elementary Schools Woodland - Fulton
Middle Schools Sandy Springs
High Schools North Springs
Others
Senior Community no
Restrictions false
Tax ID 17 002200020261
Special Listing Condition None
Read Less Info
Want to know what your home might be worth? Contact us for a FREE valuation!

Our team is ready to help you sell your home for the highest possible price ASAP

Bought with Dorsey Alston Realtors
GET MORE INFORMATION

CEO | DRE# SA695240000 | DRE# 02100184







