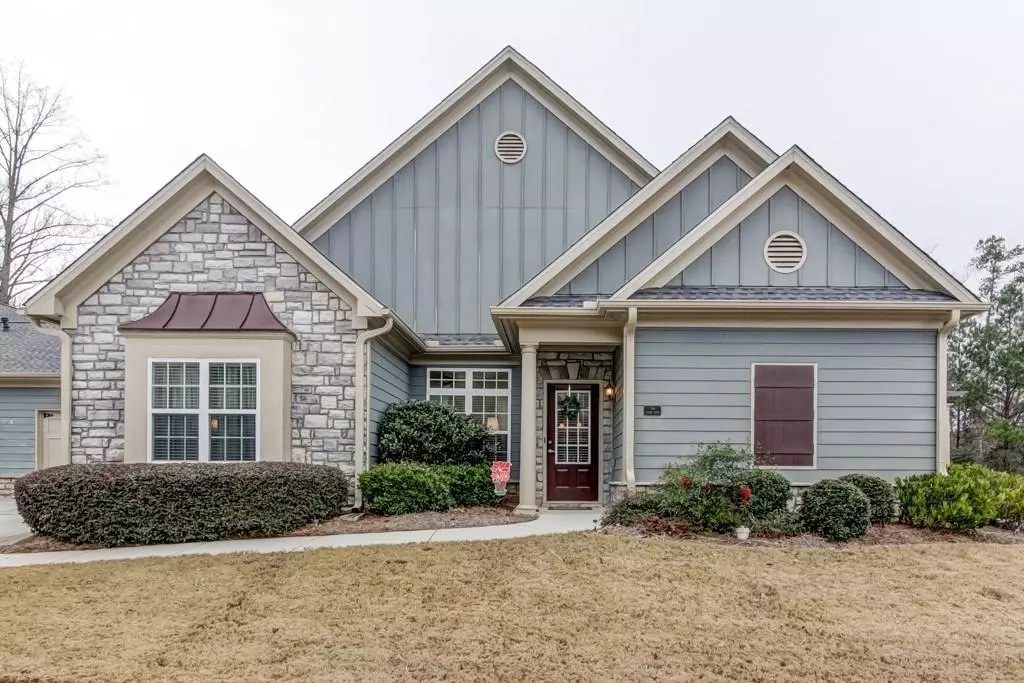$300,000
$305,000
1.6%For more information regarding the value of a property, please contact us for a free consultation.
3 Beds
2 Baths
1,777 SqFt
SOLD DATE : 03/08/2019
Key Details
Sold Price $300,000
Property Type Condo
Sub Type Condominium
Listing Status Sold
Purchase Type For Sale
Square Footage 1,777 sqft
Price per Sqft $168
Subdivision The Glens At Mountain Brook
MLS Listing ID 6128071
Sold Date 03/08/19
Style Garden (1 Level), Patio Home, Traditional
Bedrooms 3
Full Baths 2
Construction Status Resale
HOA Fees $265
HOA Y/N Yes
Originating Board FMLS API
Year Built 2007
Available Date 2019-02-01
Annual Tax Amount $495
Tax Year 2017
Property Description
Extremely well maintained home in gated community offers high ceilings,open floor plan&lots of natural light&is located on sought after private part of the community w/pretty views.Amazing master suite w/built in heater,shower w/bench&huge closet w/custom shelving.Second bedrm offers vaulted ceiling&lg closet. Flexible floor plan- den can be used as a 3rd bedroom if needed!Spacious fam rm w/cozy fireplace&built in shelving opens to lg kitchen w/island,slate backsplash,extra cabinets&le counter space.Lots of attn to detail&extras make this home move in ready!
Location
State GA
County Cherokee
Area 113 - Cherokee County
Lake Name None
Rooms
Bedroom Description Master on Main, Split Bedroom Plan, Other
Other Rooms None
Basement None
Main Level Bedrooms 3
Dining Room Separate Dining Room
Interior
Interior Features Bookcases, Double Vanity, Entrance Foyer, High Ceilings 9 ft Main, High Ceilings 10 ft Main, Walk-In Closet(s)
Heating Central, Natural Gas
Cooling Ceiling Fan(s), Central Air
Flooring Carpet, Hardwood
Fireplaces Number 1
Fireplaces Type Family Room, Gas Log, Gas Starter
Window Features Insulated Windows
Appliance Dishwasher, Disposal, Gas Water Heater, Microwave, Refrigerator, Self Cleaning Oven
Laundry Main Level
Exterior
Exterior Feature Gas Grill, Private Front Entry, Other
Garage Garage, Garage Door Opener
Garage Spaces 2.0
Fence None
Pool None
Community Features Gated, Homeowners Assoc, Lake, Near Shopping, Pool
Utilities Available Cable Available, Electricity Available, Natural Gas Available, Sewer Available, Underground Utilities, Water Available
Waterfront Description None
View Mountain(s)
Roof Type Composition
Accessibility Accessible Entrance, Grip-Accessible Features
Handicap Access Accessible Entrance, Grip-Accessible Features
Porch Patio
Parking Type Garage, Garage Door Opener
Total Parking Spaces 2
Building
Lot Description Front Yard, Landscaped
Story One
Architectural Style Garden (1 Level), Patio Home, Traditional
Level or Stories One
Structure Type Cement Siding, Stone
New Construction No
Construction Status Resale
Schools
Elementary Schools Arnold Mill
Middle Schools Mill Creek
High Schools River Ridge
Others
HOA Fee Include Maintenance Structure, Maintenance Grounds, Reserve Fund, Termite, Trash
Senior Community no
Restrictions true
Tax ID 15N24U 025
Ownership Condominium
Financing no
Special Listing Condition None
Read Less Info
Want to know what your home might be worth? Contact us for a FREE valuation!

Our team is ready to help you sell your home for the highest possible price ASAP

Bought with HARRY NORMAN REALTORS
GET MORE INFORMATION

CEO | DRE# SA695240000 | DRE# 02100184







