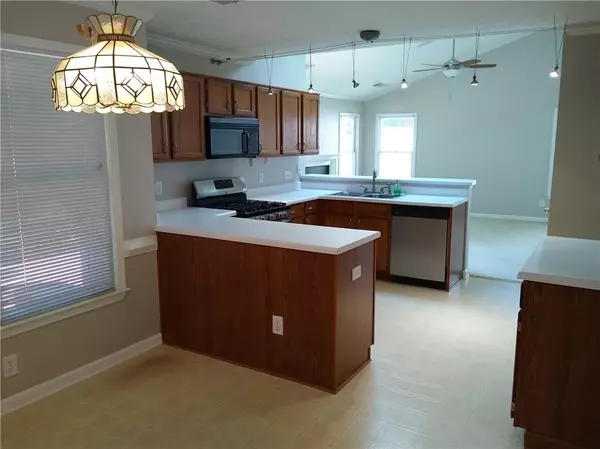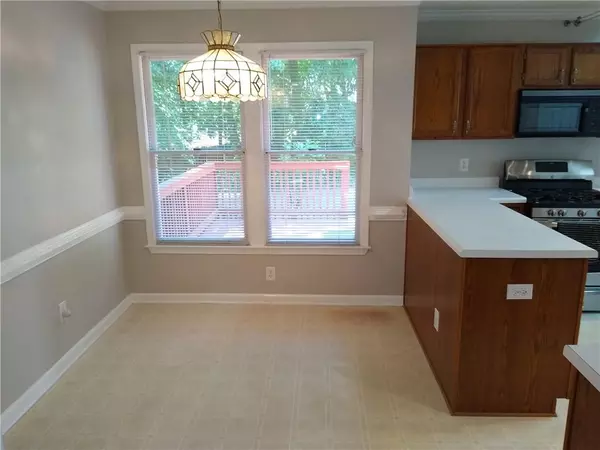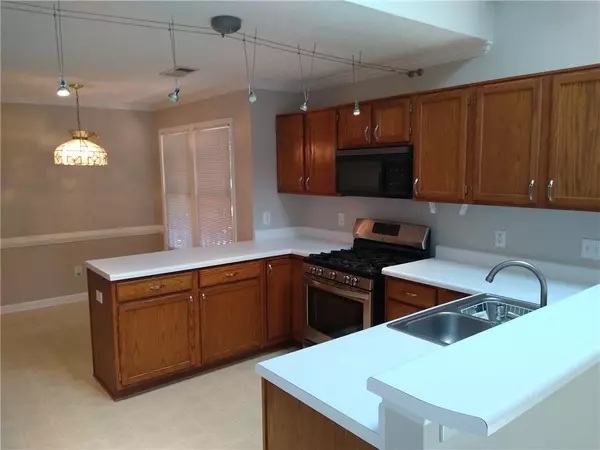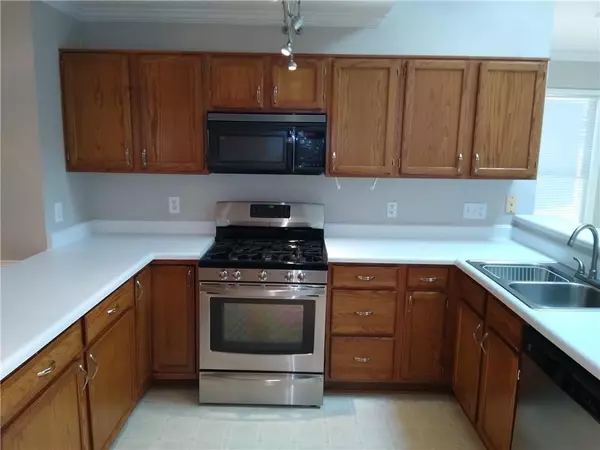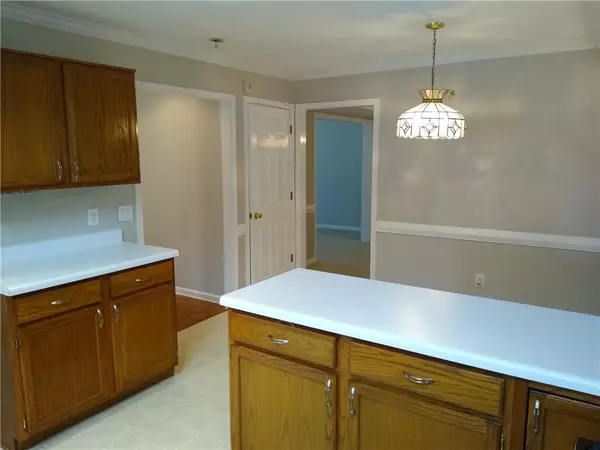$235,200
$248,000
5.2%For more information regarding the value of a property, please contact us for a free consultation.
3 Beds
2.5 Baths
1,822 SqFt
SOLD DATE : 07/02/2020
Key Details
Sold Price $235,200
Property Type Single Family Home
Sub Type Single Family Residence
Listing Status Sold
Purchase Type For Sale
Square Footage 1,822 sqft
Price per Sqft $129
Subdivision Glenlake
MLS Listing ID 6718245
Sold Date 07/02/20
Style Traditional
Bedrooms 3
Full Baths 2
Half Baths 1
Construction Status Resale
HOA Fees $50/ann
HOA Y/N Yes
Year Built 1994
Annual Tax Amount $2,166
Tax Year 2019
Lot Size 0.297 Acres
Acres 0.2969
Property Sub-Type Single Family Residence
Source FMLS API
Property Description
Well maintained home in great lake community. Kit open to lg family rm w/vaulted ceiling, sky light, and fireplace. Lg sep living rm. Master bdrm has vaulted ceiling, master bath w/sep tub and shower & walk-in closet. Deck off family rm looks out over big partially fenced backyard. Great extra storage in garage attic w/stairs. Level lot. Beautiful neighborhood of well-maintained homes with sidewalks, pool, tennis, playground, lake, & lg BBQ pavilion looks out over sparkling lake. Seller has owned for 26 years and taken excellent care. Ext recently painted, updated lighting & appliances. Quiet neighborhood yet 5 min to I-75
Location
State GA
County Cobb
Area Glenlake
Lake Name None
Rooms
Bedroom Description Split Bedroom Plan
Other Rooms None
Basement None
Dining Room Separate Dining Room
Kitchen Breakfast Bar, Cabinets Stain, Laminate Counters, Pantry, View to Family Room
Interior
Interior Features Disappearing Attic Stairs
Heating Central, Natural Gas
Cooling Ceiling Fan(s), Central Air
Flooring Carpet, Ceramic Tile, Vinyl
Fireplaces Number 1
Fireplaces Type Family Room, Gas Starter, Glass Doors
Equipment None
Window Features Insulated Windows
Appliance Dishwasher, Disposal, Gas Range, Gas Water Heater, Microwave
Laundry In Hall, Main Level
Exterior
Exterior Feature Private Yard
Parking Features Attached, Garage, Garage Door Opener, Garage Faces Front, Kitchen Level, Level Driveway
Garage Spaces 2.0
Fence None
Pool None
Community Features Homeowners Assoc, Lake, Near Schools, Near Shopping, Park, Playground, Pool, Sidewalks, Street Lights, Tennis Court(s), Other
Utilities Available Underground Utilities
Waterfront Description None
View Y/N Yes
View Other
Roof Type Composition
Street Surface Asphalt
Accessibility None
Handicap Access None
Porch Deck
Total Parking Spaces 2
Building
Lot Description Back Yard
Story Two
Sewer Public Sewer
Water Public
Architectural Style Traditional
Level or Stories Two
Structure Type Frame, Other
Construction Status Resale
Schools
Elementary Schools Pitner
Middle Schools Palmer
High Schools Kell
Others
HOA Fee Include Swim/Tennis
Senior Community no
Restrictions false
Tax ID 20005603030
Special Listing Condition None
Read Less Info
Want to know what your home might be worth? Contact us for a FREE valuation!

Our team is ready to help you sell your home for the highest possible price ASAP

Bought with Georgia Elite Realty Atlanta, LLC.
GET MORE INFORMATION

Founder of REALgratitude™ | DRE# SA695240000 | DRE# 02100184



