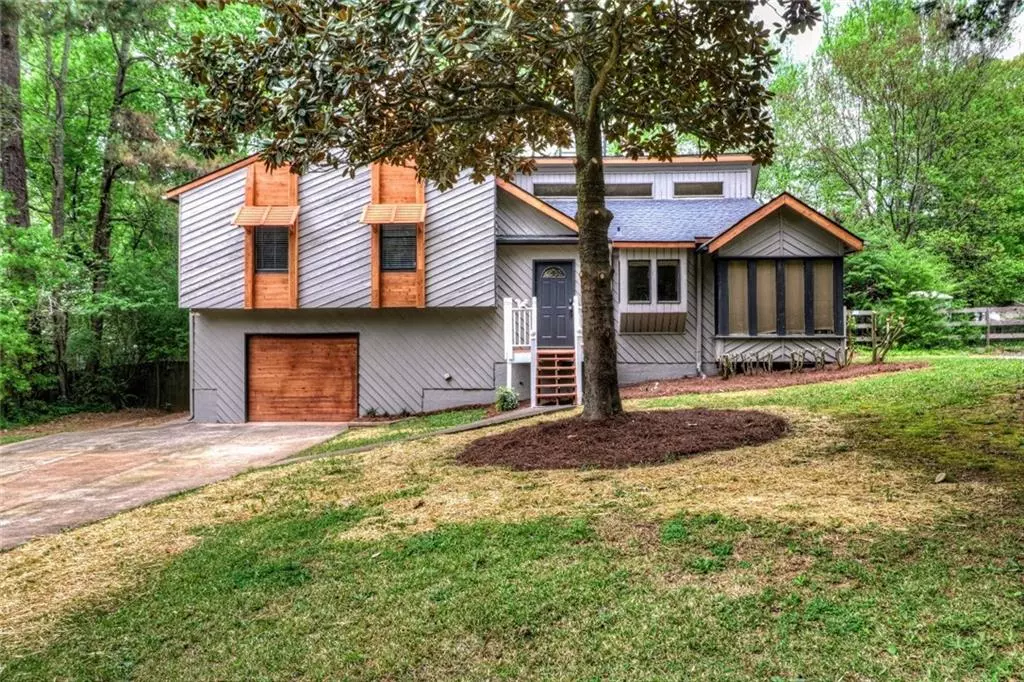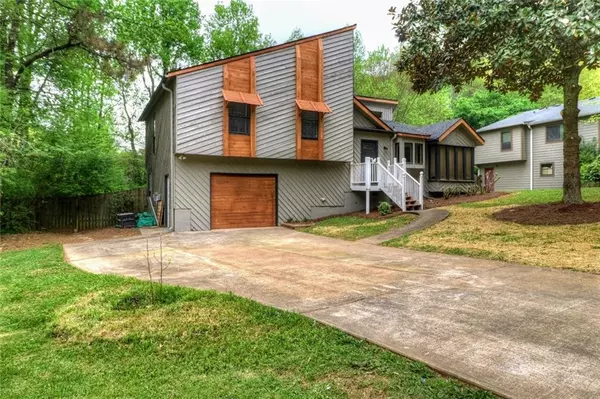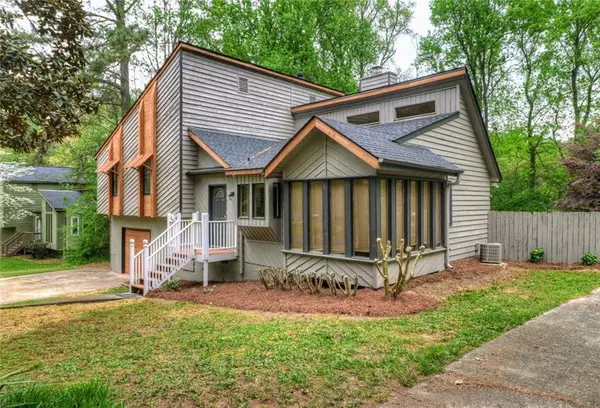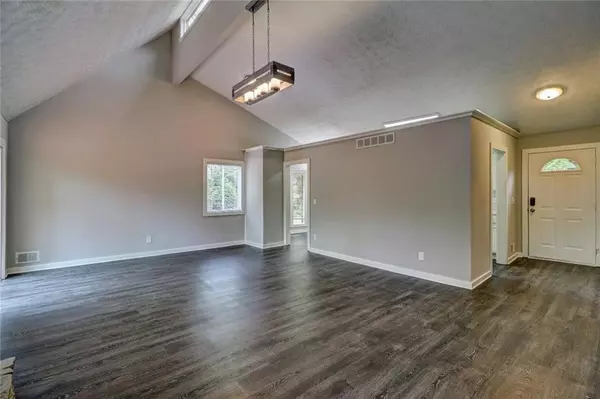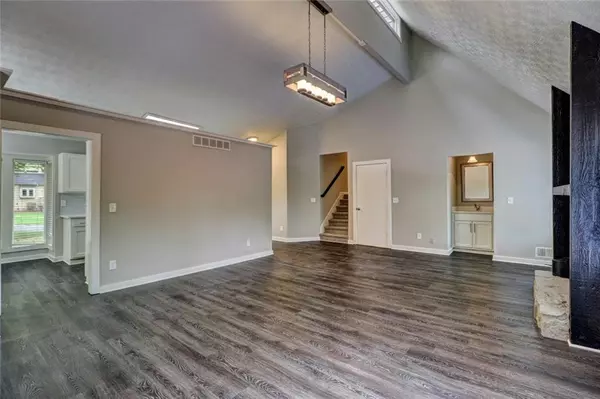$223,000
$210,000
6.2%For more information regarding the value of a property, please contact us for a free consultation.
4 Beds
2 Baths
1,882 SqFt
SOLD DATE : 06/22/2020
Key Details
Sold Price $223,000
Property Type Single Family Home
Sub Type Single Family Residence
Listing Status Sold
Purchase Type For Sale
Square Footage 1,882 sqft
Price per Sqft $118
Subdivision Dover Downs
MLS Listing ID 6709819
Sold Date 06/22/20
Style Contemporary/Modern
Bedrooms 4
Full Baths 2
Construction Status Updated/Remodeled
HOA Y/N No
Year Built 1978
Annual Tax Amount $2,049
Tax Year 2019
Lot Size 8,171 Sqft
Acres 0.1876
Property Sub-Type Single Family Residence
Source FMLS API
Property Description
Contract fell thru. Back on market. Just RENOVATED! Open floor plan for easy entertaining in the oversized great room or on the oversized deck. Vaulted ceiling. Natural light. Wet bar. New Granite countertops throughout the kitchen and bathrooms. New light fixtures. New plumbing fixtures. New flooring throughout. New appliances. This house is made to last the next family for years to come! Outside of the home has been modernized with accented with cedar and new hurrican shutters. New roof for the next 30 years.
Location
State GA
County Cobb
Area Dover Downs
Lake Name None
Rooms
Bedroom Description Other
Other Rooms None
Basement Finished
Dining Room Other
Kitchen Cabinets White, Eat-in Kitchen, Pantry, Stone Counters
Interior
Interior Features High Ceilings 10 ft Main, High Speed Internet, Wet Bar
Heating Forced Air, Natural Gas
Cooling Ceiling Fan(s), Central Air
Flooring Carpet, Other
Fireplaces Number 1
Fireplaces Type Gas Starter, Great Room, Living Room
Equipment None
Window Features None
Appliance Dishwasher, Gas Range, Gas Water Heater, Microwave, Range Hood, Other
Laundry In Basement, Other
Exterior
Exterior Feature Garden, Private Yard, Other
Parking Features Driveway, Garage
Garage Spaces 1.0
Fence Back Yard, Wood
Pool None
Community Features Near Schools, Near Shopping, Near Trails/Greenway
Utilities Available Cable Available, Electricity Available, Natural Gas Available, Phone Available, Sewer Available, Water Available, Other
View Y/N Yes
View Other
Roof Type Composition, Shingle
Street Surface Paved
Accessibility None
Handicap Access None
Porch Deck, Patio, Rear Porch
Total Parking Spaces 1
Building
Lot Description Back Yard, Cul-De-Sac, Front Yard, Landscaped, Level, Other
Story Multi/Split
Sewer Public Sewer
Water Public
Architectural Style Contemporary/Modern
Level or Stories Multi/Split
Structure Type Cedar, Other
Construction Status Updated/Remodeled
Schools
Elementary Schools Nicholson
Middle Schools Mccleskey
High Schools Kell
Others
Senior Community no
Restrictions false
Tax ID 16013301130
Special Listing Condition None
Read Less Info
Want to know what your home might be worth? Contact us for a FREE valuation!

Our team is ready to help you sell your home for the highest possible price ASAP

Bought with Keller Williams Realty Cityside
GET MORE INFORMATION

Founder of REALgratitude™ | DRE# SA695240000 | DRE# 02100184


