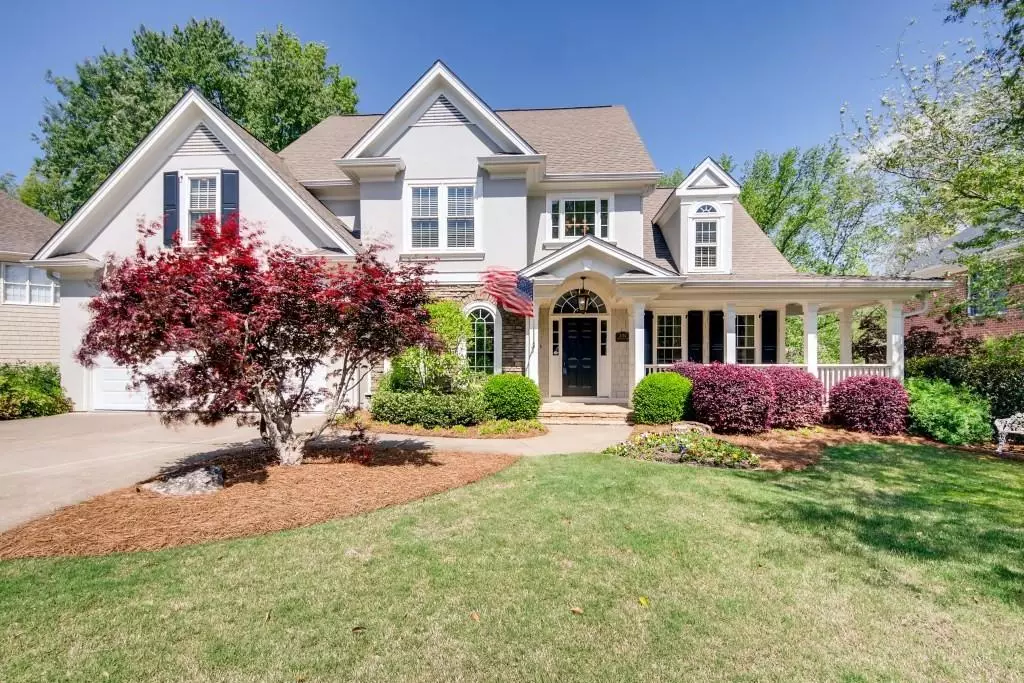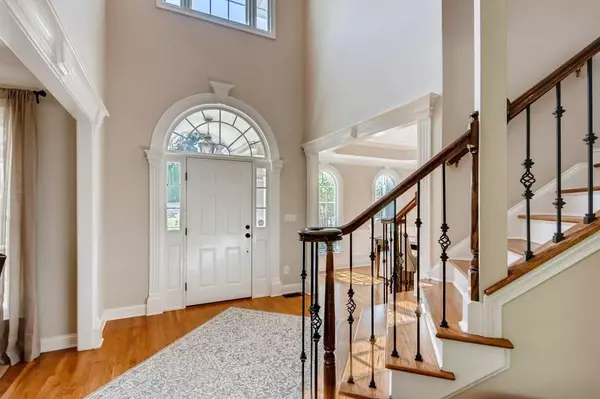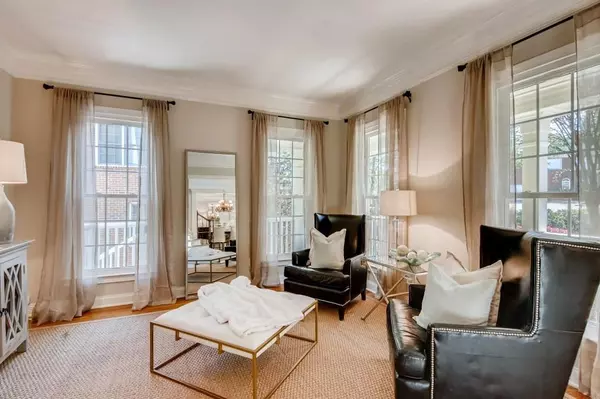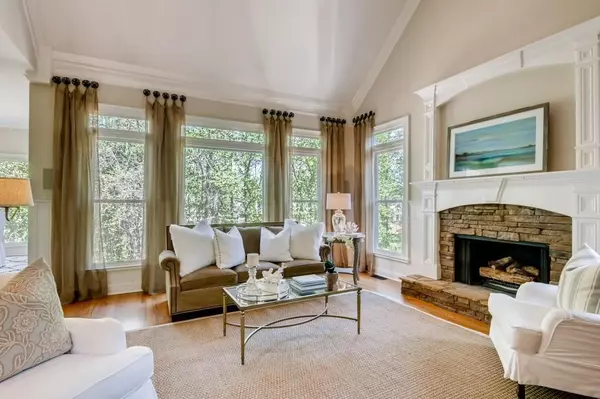$651,000
$669,000
2.7%For more information regarding the value of a property, please contact us for a free consultation.
5 Beds
4 Baths
4,950 SqFt
SOLD DATE : 07/08/2020
Key Details
Sold Price $651,000
Property Type Single Family Home
Sub Type Single Family Residence
Listing Status Sold
Purchase Type For Sale
Square Footage 4,950 sqft
Price per Sqft $131
Subdivision Covington Ridge
MLS Listing ID 6697735
Sold Date 07/08/20
Style Traditional
Bedrooms 5
Full Baths 4
Construction Status Resale
HOA Fees $995
HOA Y/N Yes
Originating Board FMLS API
Year Built 1998
Annual Tax Amount $6,680
Tax Year 2019
Lot Size 0.556 Acres
Acres 0.5558
Property Description
LOCATED IN ONE OF EAST COBB'S 'HOTTEST' NEIGHBORHOODS, SO RUSH YOUR CLIENTS! A WONDERFUL SWIM/TENNIS COMMUNITY WITH CLUB HOUSE! OUTSTANDING SCHOOL DISTRICT AND CONVENIENT TO SHOPPING! ORIGINALLY THE MODEL HOME FOR THE SUBDIVISION IT IS CHARMING AND SPACIOUS - FAR FROM BEING A TYPICAL 2-STORY. WIDE OPEN FOYER FEATURES UPDATED STAIRCASE. OPEN FLOOR PLAN WITH UPDATED KITCHEN IS IDEAL LAYOUT FOR STAYING 'INVOLVED' WITH FAMILY WHEN COOKING OR ENTERTAINING. ABUNDANCE OF CABINETRY IN THE KITCHEN AND A WINE COOLER, TOO! 1ST FLOOR BEDROOM AND BATH IS IDEAL FOR GUEST SUITE OR OFFICE. VAULTED GREAT ROOM WITH LOTS OF WINDOWS TO ALLOW THE LIGHT TO FLOW IN. VERY SPACIOUS BREAKFAST AREA OPENS TO AMAZING PORCH WITH TILE FLOOR, INTERIOR GRILL AND HOOD, BEAD BOARD CEILING WITH 3 CEILING FANS - YOU WILL WANT TO LIVE OUT HERE!! BUILT-IN CABINETRY IN FAMILY ROOM - BUTLER'S PANTRY - TERRACE LEVEL FEATURING A POTENTIAL COMPLETE IN-LAW SUITE WITH A FULL 2ND KITCHEN WITH GAS RANGE, DISHWASHER, REFRIGERATOR, WINE COOLER. IDEAL FOR ENTERTAINING WITH HARDWOOD FLOORS AND A WIDE OPEN ENTERTAINING AREA.
Location
State GA
County Cobb
Area 82 - Cobb-East
Lake Name None
Rooms
Bedroom Description Sitting Room
Other Rooms None
Basement Daylight, Exterior Entry, Finished, Finished Bath, Full, Interior Entry
Main Level Bedrooms 1
Dining Room Butlers Pantry, Separate Dining Room
Interior
Interior Features Bookcases, Disappearing Attic Stairs, Double Vanity, Entrance Foyer, High Ceilings 10 ft Main, Walk-In Closet(s), Wet Bar
Heating Central, Forced Air, Natural Gas, Zoned
Cooling Ceiling Fan(s), Central Air, Zoned
Flooring Carpet, Hardwood
Fireplaces Number 1
Fireplaces Type Family Room, Gas Starter
Window Features Insulated Windows
Appliance Dishwasher, Disposal, Double Oven, Microwave, Self Cleaning Oven
Laundry Laundry Room, Main Level
Exterior
Exterior Feature Gas Grill, Private Yard
Parking Features Attached, Garage, Garage Door Opener, Kitchen Level, Level Driveway
Garage Spaces 2.0
Fence Back Yard, Fenced
Pool None
Community Features Clubhouse, Homeowners Assoc, Playground, Pool, Sidewalks, Street Lights, Tennis Court(s)
Utilities Available Cable Available, Electricity Available, Natural Gas Available, Phone Available, Sewer Available, Underground Utilities, Water Available
Waterfront Description None
View Other
Roof Type Composition
Street Surface Asphalt
Accessibility None
Handicap Access None
Porch Covered, Front Porch, Rear Porch, Screened
Total Parking Spaces 2
Building
Lot Description Back Yard, Landscaped, Wooded
Story Two
Sewer Public Sewer
Water Public
Architectural Style Traditional
Level or Stories Two
Structure Type Stone, Stucco
New Construction No
Construction Status Resale
Schools
Elementary Schools Shallowford Falls
Middle Schools Hightower Trail
High Schools Pope
Others
HOA Fee Include Reserve Fund, Swim/Tennis
Senior Community no
Restrictions false
Tax ID 16053600330
Special Listing Condition None
Read Less Info
Want to know what your home might be worth? Contact us for a FREE valuation!

Our team is ready to help you sell your home for the highest possible price ASAP

Bought with Berkshire Hathaway HomeServices Georgia Properties
GET MORE INFORMATION
CEO | DRE# SA695240000 | DRE# 02100184







