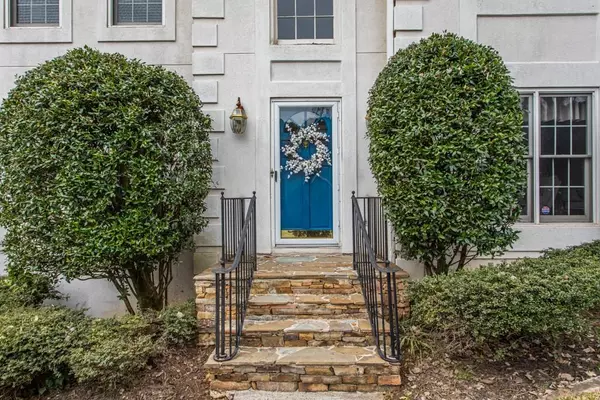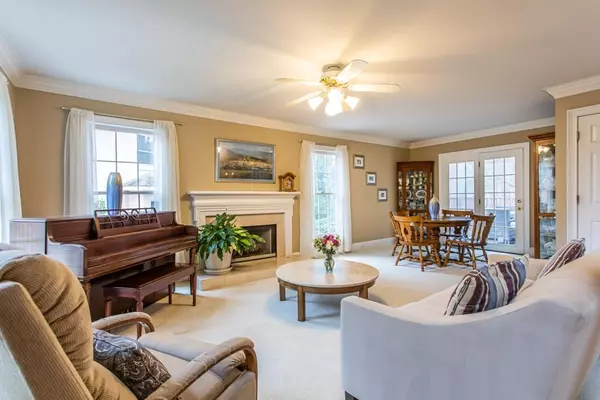$400,000
$419,000
4.5%For more information regarding the value of a property, please contact us for a free consultation.
4 Beds
3.5 Baths
2,092 SqFt
SOLD DATE : 05/28/2020
Key Details
Sold Price $400,000
Property Type Single Family Home
Sub Type Single Family Residence
Listing Status Sold
Purchase Type For Sale
Square Footage 2,092 sqft
Price per Sqft $191
Subdivision Druid Lake
MLS Listing ID 6688452
Sold Date 05/28/20
Style Traditional
Bedrooms 4
Full Baths 3
Half Baths 1
Construction Status Resale
HOA Fees $550
HOA Y/N Yes
Originating Board FMLS API
Year Built 1990
Annual Tax Amount $5,053
Tax Year 2019
Lot Size 8,712 Sqft
Acres 0.2
Property Description
Tucked in a small enclave of homes off of North Druid Hills, this spacious traditional covers all the bases with a fireside living room, separate dining room, and updated eat-in kitchen with granite counters. Access the private backyard through French doors off the living room or the kitchen for easy grilling access and entertaining flow. Upstairs the jewel is the master suite with lovely natural light and a stunningly renovated Carrara marble bathroom with a soaking tub, separate shower and double vanities. Two additional bedrooms plus a central hall bath make it the perfect layout. The terrace bedroom offers incredible functionality with both interior and exterior entry, a private bath, and secluded patio space. The stellar Decatur location is centrally located to Emory, CDC, Toco Hills and an abundance of shopping and dining options. Plenty of upside here in quiet Druid Lake!
Location
State GA
County Dekalb
Area 52 - Dekalb-West
Lake Name None
Rooms
Bedroom Description In-Law Floorplan, Oversized Master, Split Bedroom Plan
Other Rooms None
Basement Exterior Entry, Finished Bath, Finished, Interior Entry
Dining Room Separate Dining Room
Interior
Interior Features Entrance Foyer 2 Story, Walk-In Closet(s)
Heating Forced Air
Cooling Central Air
Flooring Carpet, Hardwood
Fireplaces Number 1
Fireplaces Type Living Room
Window Features None
Appliance Dishwasher, Dryer, Electric Oven, Refrigerator, Gas Cooktop, Microwave, Washer
Laundry Main Level
Exterior
Exterior Feature Private Front Entry, Private Rear Entry, Rear Stairs
Garage Attached, Garage
Garage Spaces 2.0
Fence None
Pool None
Community Features Homeowners Assoc, Public Transportation, Sidewalks, Street Lights, Near Shopping
Utilities Available Cable Available, Electricity Available, Natural Gas Available, Phone Available, Sewer Available, Water Available
Waterfront Description None
View Other
Roof Type Composition
Street Surface Paved
Accessibility None
Handicap Access None
Porch Deck, Patio
Parking Type Attached, Garage
Total Parking Spaces 2
Building
Lot Description Back Yard, Cul-De-Sac, Front Yard
Story Three Or More
Sewer Public Sewer
Water Public
Architectural Style Traditional
Level or Stories Three Or More
Structure Type Frame
New Construction No
Construction Status Resale
Schools
Elementary Schools Laurel Ridge
Middle Schools Druid Hills
High Schools Druid Hills
Others
HOA Fee Include Insurance, Maintenance Grounds
Senior Community no
Restrictions false
Tax ID 18 101 10 028
Special Listing Condition None
Read Less Info
Want to know what your home might be worth? Contact us for a FREE valuation!

Our team is ready to help you sell your home for the highest possible price ASAP

Bought with Coldwell Banker Residential Brokerage
GET MORE INFORMATION

CEO | DRE# SA695240000 | DRE# 02100184







