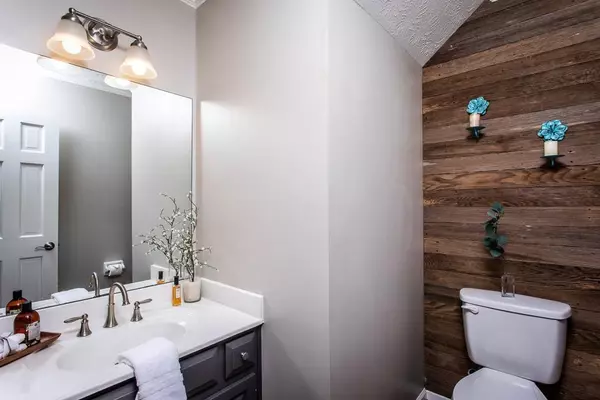$335,000
$325,000
3.1%For more information regarding the value of a property, please contact us for a free consultation.
4 Beds
2.5 Baths
2,636 SqFt
SOLD DATE : 05/22/2020
Key Details
Sold Price $335,000
Property Type Single Family Home
Sub Type Single Family Residence
Listing Status Sold
Purchase Type For Sale
Square Footage 2,636 sqft
Price per Sqft $127
Subdivision Shannon Glen
MLS Listing ID 6698466
Sold Date 05/22/20
Style Traditional
Bedrooms 4
Full Baths 2
Half Baths 1
Originating Board FMLS API
Year Built 1985
Annual Tax Amount $2,743
Tax Year 2018
Lot Size 0.695 Acres
Property Description
Move-in ready! This home has been painted inside and out within the last two years and boasts an upgraded kitchen. Throughout the main level, the flooring is hardwoods, with newer carpet upstairs. Separate dining and living rooms are great for formal occasions. The great room includes a family room with built-ins surrounding the fireplace, a breakfast bar and the kitchen. The open kitchen now flaunts white marble counters, a subway tile backsplash, newer stainless steel appliances and fixtures, and grey painted cabinetry for a modern design. Upstairs, the large master bedroom features a trey ceiling and a spacious ensuite bath with double vanities and vaulted ceilings. Three secondary bedrooms share a full bath in the hall. The best part of this home is the expansive backyard with a glittering pool. The sprawling pool deck with gazebo makes for the perfect spot to entertain. Mature trees create a privacy barrier from neighbors along the back and there is still space for a garden. Take a tour of this gorgeous home while you still can!
Location
State GA
County Cobb
Rooms
Other Rooms None
Basement Crawl Space
Dining Room Separate Dining Room
Interior
Interior Features Bookcases, Double Vanity, Disappearing Attic Stairs, Entrance Foyer, Tray Ceiling(s), Walk-In Closet(s)
Heating Central
Cooling Ceiling Fan(s), Central Air
Flooring Carpet, Hardwood
Fireplaces Number 1
Fireplaces Type Family Room, Great Room
Laundry Laundry Room, Upper Level
Exterior
Exterior Feature Garden, Private Yard
Garage Attached, Garage Door Opener, Garage, Kitchen Level, Level Driveway, Garage Faces Side
Garage Spaces 2.0
Fence Back Yard, Privacy
Pool In Ground
Community Features None
Utilities Available None
Waterfront Description None
View Other
Roof Type Composition
Building
Lot Description Back Yard, Level, Landscaped, Private, Sloped, Front Yard
Story Two
Sewer Public Sewer
Water Public
New Construction No
Schools
Elementary Schools Mableton
Middle Schools Floyd
High Schools South Cobb
Others
Senior Community no
Special Listing Condition None
Read Less Info
Want to know what your home might be worth? Contact us for a FREE valuation!

Our team is ready to help you sell your home for the highest possible price ASAP

Bought with RE/MAX Pure
GET MORE INFORMATION

CEO | DRE# SA695240000 | DRE# 02100184







