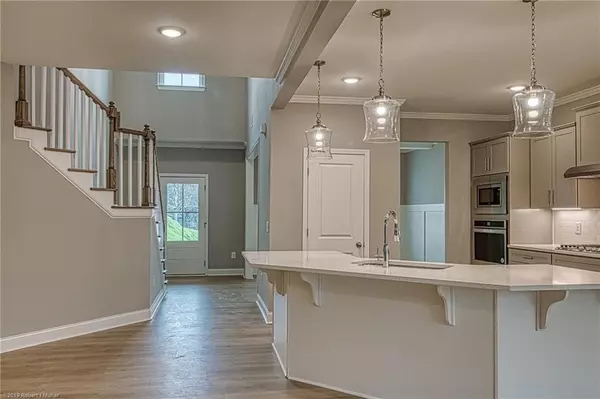$458,000
$459,600
0.3%For more information regarding the value of a property, please contact us for a free consultation.
5 Beds
3 Baths
2,852 SqFt
SOLD DATE : 06/19/2020
Key Details
Sold Price $458,000
Property Type Single Family Home
Sub Type Single Family Residence
Listing Status Sold
Purchase Type For Sale
Square Footage 2,852 sqft
Price per Sqft $160
Subdivision The Retreat At Mcguire'S Ridge
MLS Listing ID 6612014
Sold Date 06/19/20
Style Craftsman
Bedrooms 5
Full Baths 3
Construction Status Under Construction
HOA Fees $66/ann
HOA Y/N Yes
Year Built 2019
Annual Tax Amount $1
Tax Year 2018
Lot Size 9,365 Sqft
Acres 0.215
Property Sub-Type Single Family Residence
Source First Multiple Listing Service
Property Description
NEW CONSTRUCTION HOMES AVAILABLE FOR IMMEDIATE CLOSINGS! OUR SCARLETT PLAN ON A BASEMENT LOT. ADDITIONAL OPTIONS INCLUDED ARE an outdoor fireplace (42 wood burning, stone max. 6'x6'w/stone hearth)w/ rear covered deck, thermostat radiant Barrier Roof Sheathing, Front Door Upgrade, Coffered ceiling, 36" Ventless Fireplace, upgraded appliances, countertops & flooring, hardwood tread staircase, boot box, tiled floors, pendant lights ALL INCLUDED IN PRICE. Ask about how to receive $5000 towards closing costs. For GPS please use 3374 Jiles Rd.
Location
State GA
County Cobb
Area The Retreat At Mcguire'S Ridge
Lake Name None
Rooms
Bedroom Description Oversized Master
Other Rooms None
Basement Bath/Stubbed, Exterior Entry, Full, Unfinished
Main Level Bedrooms 1
Dining Room Separate Dining Room
Kitchen Breakfast Bar, Eat-in Kitchen, Kitchen Island, Pantry, Stone Counters, View to Family Room
Interior
Interior Features Disappearing Attic Stairs, Entrance Foyer 2 Story, High Ceilings 9 ft Main, High Ceilings 9 ft Upper, Tray Ceiling(s), Walk-In Closet(s)
Heating Central, Natural Gas, Zoned
Cooling Ceiling Fan(s), Central Air, Zoned
Flooring Carpet, Ceramic Tile, Hardwood
Fireplaces Number 2
Fireplaces Type Factory Built, Gas Log, Gas Starter, Great Room, Outside
Equipment None
Window Features Insulated Windows
Appliance Dishwasher, Disposal, Electric Oven, Gas Cooktop, Gas Water Heater, Microwave
Laundry Upper Level
Exterior
Exterior Feature None
Parking Features Attached, Garage
Garage Spaces 2.0
Fence None
Pool None
Community Features None
Utilities Available Cable Available, Electricity Available, Natural Gas Available, Phone Available, Sewer Available, Water Available
View Y/N Yes
View Other
Roof Type Composition
Street Surface Asphalt
Accessibility None
Handicap Access None
Porch Covered, Front Porch, Patio, Rear Porch
Private Pool false
Building
Lot Description Back Yard, Front Yard, Landscaped, Level
Story Two
Sewer Public Sewer
Water Public
Architectural Style Craftsman
Level or Stories Two
Structure Type Cement Siding,Frame,Stone
Construction Status Under Construction
Schools
Elementary Schools Big Shanty/Kennesaw
Middle Schools Awtrey
High Schools North Cobb
Others
Senior Community no
Restrictions false
Tax ID 20010204590
Read Less Info
Want to know what your home might be worth? Contact us for a FREE valuation!

Our team is ready to help you sell your home for the highest possible price ASAP

Bought with Chapman Hall Realtors Atlanta North
GET MORE INFORMATION

Founder of REALgratitude™ | DRE# SA695240000 | DRE# 02100184







