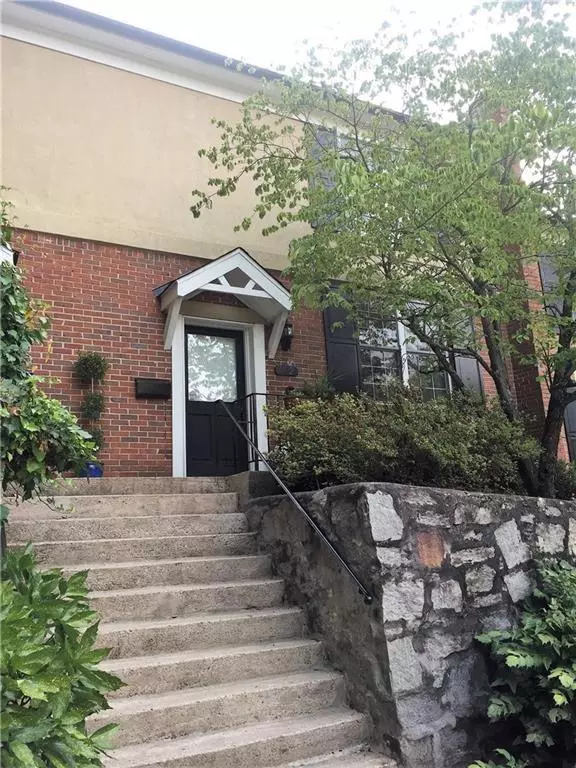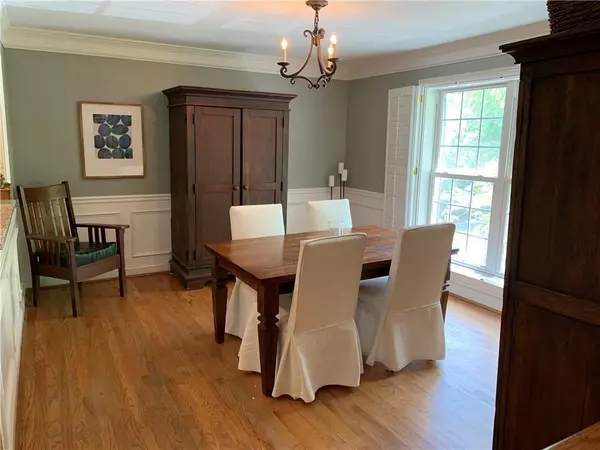$359,000
$359,000
For more information regarding the value of a property, please contact us for a free consultation.
3 Beds
2.5 Baths
1,702 SqFt
SOLD DATE : 06/16/2020
Key Details
Sold Price $359,000
Property Type Condo
Sub Type Condominium
Listing Status Sold
Purchase Type For Sale
Square Footage 1,702 sqft
Price per Sqft $210
Subdivision Lullwater Parc
MLS Listing ID 6693308
Sold Date 06/16/20
Style Townhouse
Bedrooms 3
Full Baths 2
Half Baths 1
Construction Status Resale
HOA Fees $407
HOA Y/N Yes
Originating Board FMLS API
Year Built 1970
Annual Tax Amount $43
Tax Year 2019
Lot Size 940 Sqft
Acres 0.0216
Property Description
Gorgeous townhome in amazing location, convenient to Emory, Downtown, Midtown, Inman Park, Candler Park and Virginia Highland. Updated kitchen and master bath. Large bedrooms with newer carpet (installed 07/2019). Large living and dining rooms. Hardwoods downstairs. Lots of windows and tons of natural light. Tons closet space and storage, including in attic with pull-down stairs. Large park across from community entrance with access to Peach Path and Atlanta Beltline. Community has green space and coy pond. Two assigned parking spaces.
Location
State GA
County Dekalb
Area 24 - Atlanta North
Lake Name None
Rooms
Bedroom Description Other
Other Rooms None
Basement Crawl Space
Dining Room Separate Dining Room
Interior
Interior Features Disappearing Attic Stairs, Entrance Foyer 2 Story, High Ceilings 9 ft Main, Other
Heating Central, Electric
Cooling Ceiling Fan(s), Central Air
Flooring Carpet, Hardwood
Fireplaces Type None
Window Features Insulated Windows, Plantation Shutters
Appliance Dishwasher, Disposal, Electric Cooktop, Electric Oven, Electric Water Heater, ENERGY STAR Qualified Appliances, Microwave, Refrigerator
Laundry Upper Level
Exterior
Exterior Feature Private Front Entry, Private Rear Entry
Garage Assigned
Fence Wrought Iron
Pool None
Community Features Homeowners Assoc, Near Beltline, Near Marta, Near Schools, Near Shopping, Near Trails/Greenway, Park, Public Transportation, Street Lights
Utilities Available Cable Available, Electricity Available, Phone Available, Sewer Available, Underground Utilities, Water Available
Waterfront Description None
View Other
Roof Type Composition
Street Surface Asphalt, Concrete
Accessibility None
Handicap Access None
Porch Patio
Parking Type Assigned
Total Parking Spaces 2
Building
Lot Description Wooded
Story Two
Sewer Public Sewer
Water Public
Architectural Style Townhouse
Level or Stories Two
Structure Type Brick Front, Stucco
New Construction No
Construction Status Resale
Schools
Elementary Schools Springdale Park
Middle Schools David T Howard
High Schools Grady
Others
HOA Fee Include Insurance, Maintenance Structure, Maintenance Grounds, Pest Control, Reserve Fund, Sewer, Trash, Water
Senior Community no
Restrictions true
Tax ID 15 242 05 035
Ownership Condominium
Financing yes
Special Listing Condition None
Read Less Info
Want to know what your home might be worth? Contact us for a FREE valuation!

Our team is ready to help you sell your home for the highest possible price ASAP

Bought with Compass
GET MORE INFORMATION

CEO | DRE# SA695240000 | DRE# 02100184







