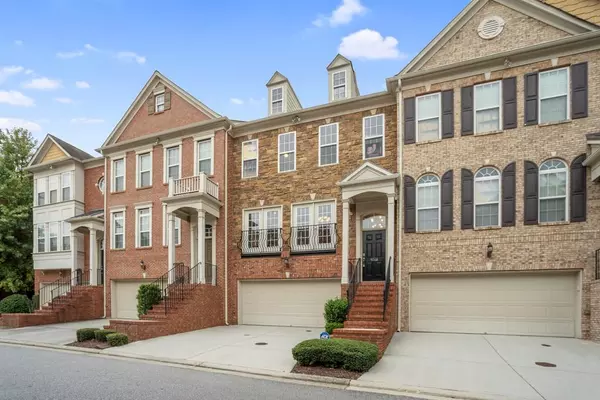$345,000
$351,000
1.7%For more information regarding the value of a property, please contact us for a free consultation.
4 Beds
3 Baths
2,500 SqFt
SOLD DATE : 01/27/2020
Key Details
Sold Price $345,000
Property Type Townhouse
Sub Type Townhouse
Listing Status Sold
Purchase Type For Sale
Square Footage 2,500 sqft
Price per Sqft $138
Subdivision Westbury At Vinings
MLS Listing ID 6637713
Sold Date 01/27/20
Style Townhouse, Traditional
Bedrooms 4
Full Baths 2
Half Baths 2
HOA Fees $180
Originating Board FMLS API
Year Built 2006
Annual Tax Amount $3,446
Tax Year 2018
Lot Size 871 Sqft
Property Description
Unique, modern-contemporary decorated townhouse in highly desirable, Westbury at Vinings. 4 Bedroom, 2 full baths, 2 half baths in this spacious townhouse in an ideal location. Kitchen boasts granite countertops, a custom backsplash, island with breakfast bar, view to the family room, and access to the back deck. Immaculate master bath with his and hers vanities and separate soaking tub/shower. Three generously sized additional bedrooms. Community pool and dog park!
Location
State GA
County Cobb
Rooms
Other Rooms None
Basement Daylight, Exterior Entry, Finished Bath, Finished
Dining Room Open Concept
Interior
Interior Features High Ceilings 9 ft Main, Double Vanity, Entrance Foyer, Walk-In Closet(s)
Heating Central, Forced Air, Natural Gas
Cooling Ceiling Fan(s), Central Air, Zoned
Flooring Hardwood
Fireplaces Number 1
Fireplaces Type Circulating, Family Room, Factory Built, Gas Starter, Great Room
Laundry In Basement, Laundry Room
Exterior
Exterior Feature Private Front Entry
Garage Attached, Drive Under Main Level, Garage
Garage Spaces 2.0
Fence None
Pool None
Community Features Homeowners Assoc, Dog Park, Pool, Street Lights
Utilities Available Cable Available, Electricity Available, Natural Gas Available, Phone Available, Sewer Available, Water Available
Waterfront Description None
View City, Other
Roof Type Composition
Building
Lot Description Landscaped, Level
Story Multi/Split
Sewer Public Sewer
Water Public
New Construction No
Schools
Elementary Schools Nickajack
Middle Schools Campbell
High Schools Campbell
Others
Senior Community no
Ownership Fee Simple
Special Listing Condition None
Read Less Info
Want to know what your home might be worth? Contact us for a FREE valuation!

Our team is ready to help you sell your home for the highest possible price ASAP

Bought with Maximum One Realty Executives
GET MORE INFORMATION

CEO | DRE# SA695240000 | DRE# 02100184







