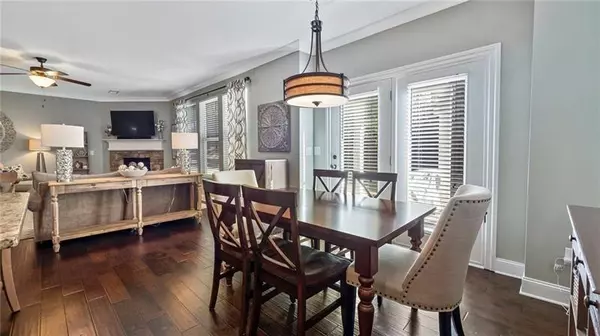$345,000
$345,000
For more information regarding the value of a property, please contact us for a free consultation.
4 Beds
3.5 Baths
3,571 SqFt
SOLD DATE : 03/06/2020
Key Details
Sold Price $345,000
Property Type Single Family Home
Sub Type Single Family Residence
Listing Status Sold
Purchase Type For Sale
Square Footage 3,571 sqft
Price per Sqft $96
Subdivision Thompson Crossing
MLS Listing ID 6666644
Sold Date 03/06/20
Style Traditional
Bedrooms 4
Full Baths 3
Half Baths 1
HOA Fees $550
Originating Board FMLS API
Year Built 2014
Annual Tax Amount $4,889
Tax Year 2019
Lot Size 8,276 Sqft
Property Description
Immaculate Condition! This kitchen is the BEST! Island can easily sit 6, views into family room and breakfast area, stainless steel appliances, double oven, and gas cooktop! Master is ENORMOUS with trey ceiling, sitting area, his/hers closets with custom closet systems, square sinks and tile bath. Large Secondary Bedrooms. Loft. Whole house intercom/ speaker system. Upgraded lighting. 11 x 17 TEMPERATURE CONTROLLED STORAGE ROOM W/ CUSTOM SHELVES. Stone path from front to back, private FENCED yard. Covered patio. Cul-de-sac lot! Swim Community! Pet free and smoke free home. Look no further!
Location
State GA
County Gwinnett
Rooms
Other Rooms None
Basement None
Dining Room Separate Dining Room
Interior
Interior Features Coffered Ceiling(s), Double Vanity, High Speed Internet, His and Hers Closets, Other, Tray Ceiling(s), Walk-In Closet(s)
Heating Natural Gas, Zoned
Cooling Ceiling Fan(s), Zoned
Flooring Carpet, Hardwood
Fireplaces Number 1
Fireplaces Type Family Room, Gas Log, Gas Starter, Great Room
Laundry In Hall, Laundry Room, Upper Level
Exterior
Exterior Feature Private Yard, Storage
Garage Attached, Garage Door Opener, Covered, Garage, Garage Faces Front, Level Driveway
Garage Spaces 2.0
Fence Back Yard, Privacy, Wood
Pool None
Community Features Homeowners Assoc, Playground, Pool, Street Lights, Near Shopping
Utilities Available Cable Available, Electricity Available, Natural Gas Available, Phone Available, Sewer Available, Underground Utilities, Water Available
Waterfront Description None
View Other
Roof Type Composition
Building
Lot Description Back Yard, Cul-De-Sac, Front Yard, Landscaped, Level, Private
Story Two
Sewer Public Sewer
Water Public
New Construction No
Schools
Elementary Schools Harmony - Gwinnett
Middle Schools Jones
High Schools Mill Creek
Others
Senior Community no
Special Listing Condition None
Read Less Info
Want to know what your home might be worth? Contact us for a FREE valuation!

Our team is ready to help you sell your home for the highest possible price ASAP

Bought with RE/MAX Legends
GET MORE INFORMATION

CEO | DRE# SA695240000 | DRE# 02100184







