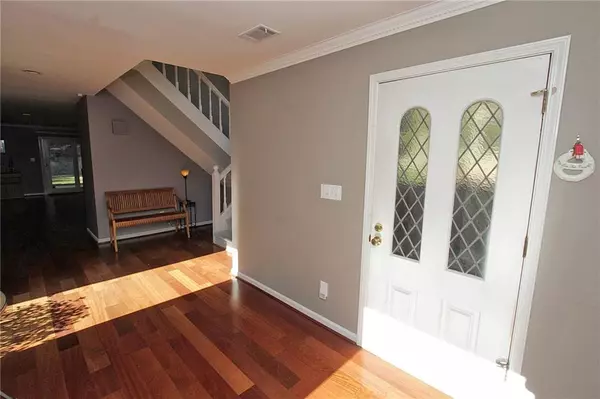$390,000
$400,000
2.5%For more information regarding the value of a property, please contact us for a free consultation.
3 Beds
3 Baths
2,716 SqFt
SOLD DATE : 02/11/2020
Key Details
Sold Price $390,000
Property Type Townhouse
Sub Type Townhouse
Listing Status Sold
Purchase Type For Sale
Square Footage 2,716 sqft
Price per Sqft $143
Subdivision Village Oaks Garden Homes
MLS Listing ID 6664216
Sold Date 02/11/20
Style Cluster Home, Townhouse
Bedrooms 3
Full Baths 3
Construction Status Resale
HOA Fees $1,600
HOA Y/N Yes
Originating Board FMLS API
Year Built 1980
Annual Tax Amount $4,214
Tax Year 2018
Lot Size 0.400 Acres
Acres 0.4
Property Description
Unique, garden home community unlike any other in Dunwoody. This 3 bedroom/3 bath townhome feels like a single family home. Boasting almost a half acre lot, this end unit home is completely private and has arguably the best lot in the community. Best of all, yard maintenance is handled by the HOA! The interior is amazing too - over 2700sf. The large entry foyer is filled with natural light from the palladium window and huge picture windows overlooking the interior courtyard. This private courtyard is accessible from the large eat-in kitchen & from the main floor bedroom (large enough to be either a master or guest bedroom). The courtyard is perfect for having your morning coffee, relaxing before bed or grilling off the kitchen. There are Brazilian cherry hardwood floors throughout the main level as well as both upstairs en suite bedrooms. The great room features a gas fireplace flanked by built in bookcases. A large formal dining room is open to the great room. There is a triple glass sliding patio door off the great room & a double glass sliding door off the dining room, both which lead to the oversized, private patio. From the patio, relax and take in the wooded views where you might just see a deer or two peeking at you (never any humans!). Upstairs is the primary master with 2 closets (one walk in) & a large secondary en suite bedroom with a walk in closet. The oversized 2 car garage has extra storage. The floor plan is unlike any other townhome and the community is wonderful with a location that can't be beat - close to highways, shopping & dining... what more could you want?!
Location
State GA
County Dekalb
Area 121 - Dunwoody
Lake Name None
Rooms
Bedroom Description Master on Main, Split Bedroom Plan
Other Rooms None
Basement None
Main Level Bedrooms 1
Dining Room Separate Dining Room
Interior
Interior Features Bookcases, Entrance Foyer, High Speed Internet, His and Hers Closets, Walk-In Closet(s)
Heating Central, Natural Gas
Cooling Ceiling Fan(s), Central Air, Zoned
Flooring Carpet, Hardwood
Fireplaces Number 1
Fireplaces Type Gas Log, Gas Starter, Great Room, Masonry
Window Features Insulated Windows
Appliance Dishwasher, Disposal, Double Oven, Electric Range, Gas Water Heater, Self Cleaning Oven
Laundry Laundry Room, Upper Level
Exterior
Exterior Feature Courtyard, Private Front Entry, Private Yard
Garage Garage, Garage Door Opener, Garage Faces Front, Kitchen Level, Level Driveway
Garage Spaces 2.0
Fence None
Pool None
Community Features Dog Park, Homeowners Assoc, Near Marta, Near Schools, Near Shopping, Near Trails/Greenway, Public Transportation, Street Lights
Utilities Available Cable Available, Electricity Available, Natural Gas Available, Phone Available, Sewer Available, Underground Utilities, Water Available
View Other
Roof Type Composition
Street Surface Concrete
Accessibility None
Handicap Access None
Porch Patio
Parking Type Garage, Garage Door Opener, Garage Faces Front, Kitchen Level, Level Driveway
Total Parking Spaces 2
Building
Lot Description Back Yard, Front Yard, Landscaped, Level, Private
Story Two
Sewer Public Sewer
Water Public
Architectural Style Cluster Home, Townhouse
Level or Stories Two
Structure Type Brick 3 Sides
New Construction No
Construction Status Resale
Schools
Elementary Schools Dunwoody
Middle Schools Peachtree
High Schools Dunwoody
Others
HOA Fee Include Maintenance Grounds, Reserve Fund, Termite
Senior Community no
Restrictions false
Tax ID 18 352 16 008
Ownership Fee Simple
Financing yes
Special Listing Condition None
Read Less Info
Want to know what your home might be worth? Contact us for a FREE valuation!

Our team is ready to help you sell your home for the highest possible price ASAP

Bought with MAXIMA REALTY LLC
GET MORE INFORMATION

CEO | DRE# SA695240000 | DRE# 02100184







