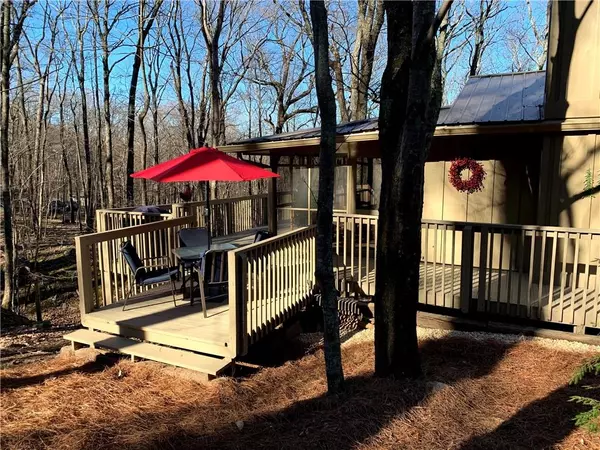$175,000
$179,000
2.2%For more information regarding the value of a property, please contact us for a free consultation.
3 Beds
3 Baths
1,892 SqFt
SOLD DATE : 02/12/2020
Key Details
Sold Price $175,000
Property Type Single Family Home
Sub Type Single Family Residence
Listing Status Sold
Purchase Type For Sale
Square Footage 1,892 sqft
Price per Sqft $92
Subdivision Bent Tree
MLS Listing ID 6660637
Sold Date 02/12/20
Style Cottage
Bedrooms 3
Full Baths 3
Construction Status Resale
HOA Fees $275
HOA Y/N Yes
Originating Board FMLS API
Year Built 1975
Annual Tax Amount $1,112
Tax Year 2018
Lot Size 0.670 Acres
Acres 0.67
Property Description
CHARMING COTTAGE STYLE RANCH WITH FINISHED FULL BASEMENT! PRIVATE CIRCULAR DRIVEWAY ENTRANCE TO A PRIVATE SETTING. THE HOME HAS A BOARD-AND-BATTEN STYLE EXTERIOR FINISH AND QUALITY ANDERSON THERMAL PANE WINDOWS. THE LOWER LEVEL IS FULLY FINISHED IN A RUSTIC STYLE AND INCLUDES A LARGE OPEN GAME-ROOM WITH BIG SCREEN WALL MOUNTED, FULL-SIZE POOL TABLE, A FULL SINK AND WINE/BEER COOLER. ADDITIONAL BEDROOM AND FULL BATH, WASHER/DRYER AND STORE ROOM. AND - THE HOME IS AVAILABLE FULLY FURNISHED AND DECORATED AND IS ON A VACATION RENTAL PROGRAM. --HOME IS WAY BIGGER THAT IT LOOKS FROM THE OUTSIDE!--UPDATED AND NEW FEATURES INCLUDE EXTERIOR PAINT, VINYL PLANK FLOORING, GRANITE COUNTERS IN KITCHEN AND BATH, TILE BACKSPLASH AND UNDER-CABINET LIGHTING IN KITCHEN,STAINLESS REFRIGERATOR AND DISHWASHER AND CERAMIC TOP ELECTRIC RANGE, WINE/BEER COOLER, FULL SINK, STAND-UP BAR IN REC ROOM, 2 FLAT SCREEN SMART TVs, GE WASHER AND DRYER, DEHUMIDIFIER, 2' WOOD BLINDS, HOT WATERHEATER, HVAC, TOILETS. SELLER IS A LICENSED BROKER IN GEORGIA.
Location
State GA
County Pickens
Area 331 - Pickens County
Lake Name None
Rooms
Bedroom Description Master on Main, Sitting Room
Other Rooms None
Basement Daylight, Exterior Entry, Finished, Finished Bath, Full, Interior Entry
Main Level Bedrooms 2
Dining Room Great Room
Interior
Interior Features Beamed Ceilings, Cathedral Ceiling(s), Central Vacuum, Disappearing Attic Stairs, High Ceilings 9 ft Lower, High Ceilings 9 ft Main, High Speed Internet, His and Hers Closets, Low Flow Plumbing Fixtures
Heating Central, Electric, Heat Pump
Cooling Ceiling Fan(s), Central Air, Heat Pump
Flooring Carpet, Vinyl
Fireplaces Number 2
Fireplaces Type Basement, Factory Built, Great Room, Wood Burning Stove
Window Features Insulated Windows, Skylight(s), Storm Window(s)
Appliance Dishwasher, Dryer, Electric Range, Electric Water Heater, Microwave, Refrigerator, Washer
Laundry Laundry Chute, Lower Level
Exterior
Exterior Feature Gas Grill
Garage Driveway
Fence None
Pool None
Community Features Boating, Clubhouse, Country Club, Dog Park, Fishing, Gated, Golf, Homeowners Assoc, Lake, Playground, Pool, Stable(s)
Utilities Available Cable Available, Electricity Available, Phone Available, Underground Utilities
Waterfront Description None
View Mountain(s)
Roof Type Metal
Street Surface Asphalt
Accessibility None
Handicap Access None
Porch Deck, Front Porch, Screened, Side Porch, Wrap Around
Parking Type Driveway
Building
Lot Description Creek On Lot, Landscaped, Mountain Frontage
Story One
Sewer Septic Tank
Water Private
Architectural Style Cottage
Level or Stories One
Structure Type Cedar, Frame
New Construction No
Construction Status Resale
Schools
Elementary Schools Pickens - Other
Middle Schools Pickens - Other
High Schools Pickens
Others
HOA Fee Include Reserve Fund, Security, Swim/Tennis
Senior Community no
Restrictions false
Tax ID 027A 781
Special Listing Condition None
Read Less Info
Want to know what your home might be worth? Contact us for a FREE valuation!

Our team is ready to help you sell your home for the highest possible price ASAP

Bought with Atlanta Communities
GET MORE INFORMATION

CEO | DRE# SA695240000 | DRE# 02100184







