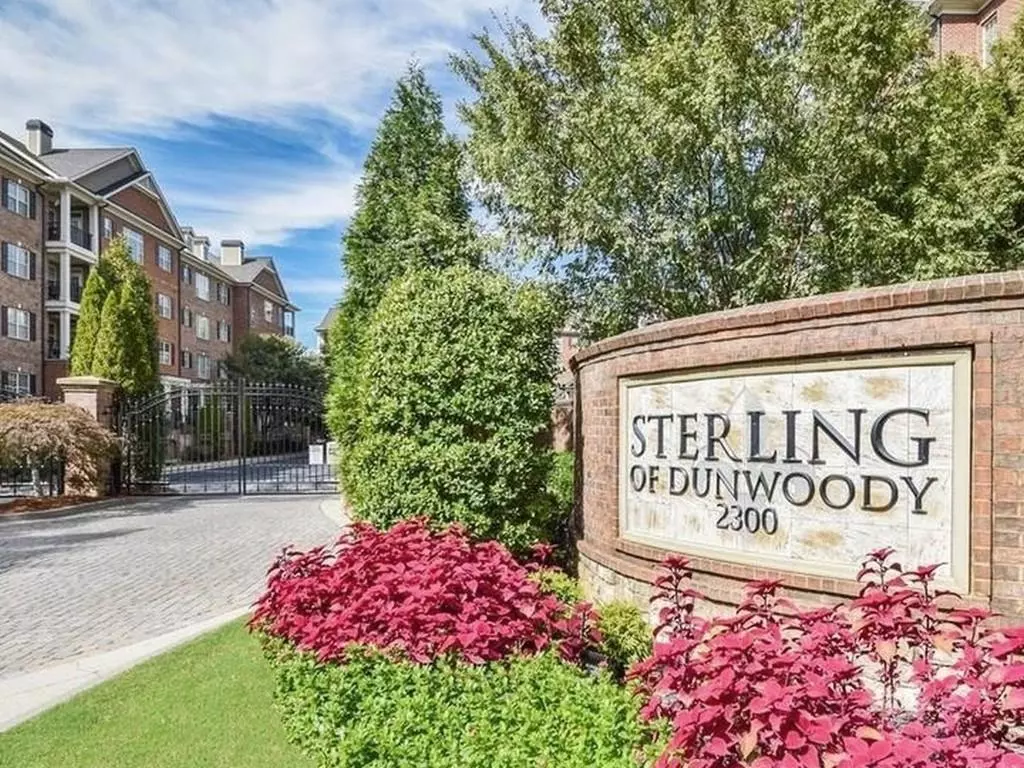$312,065
$332,500
6.1%For more information regarding the value of a property, please contact us for a free consultation.
2 Beds
2 Baths
1,457 SqFt
SOLD DATE : 01/31/2020
Key Details
Sold Price $312,065
Property Type Condo
Sub Type Condominium
Listing Status Sold
Purchase Type For Sale
Square Footage 1,457 sqft
Price per Sqft $214
Subdivision Sterling Of Dunwoody
MLS Listing ID 6660581
Sold Date 01/31/20
Style Mid-Rise (up to 5 stories), Traditional
Bedrooms 2
Full Baths 2
HOA Fees $316
Originating Board FMLS API
Year Built 2012
Annual Tax Amount $4,944
Tax Year 2018
Lot Size 1,481 Sqft
Property Description
Real Living begins at Sterling Dunwoody! Must see wonderful END Unit with its own exterior entrance in the newest building of the property. Interior entry to unit from secured garage with parking space just steps away. Open floor plan welcomes you home; plan many evenings in the spacious great room with a cozy fireplace, built-in bookcases, 10 foot ceilings, 6" baseboards and crown molding, and wide plank hardwood floors. Prepare meals, like a chef, in your well designed kitchen with stainless steel appliances, gas stove/oven and granite counter and tile back splash. Your master bedroom retreat has french doors that open to private balcony which is raised off the ground. Master spa bath welcomes you with a soaking tub, tiled shower, double vanity, and graciously-sized master closets. The secondary bedroom has his/hers closets and and ensuite bath perfect for a roommate or family guests. Enjoy the neighborhood amenities and great schools in a easy access location to many points in Atlanta!
Location
State GA
County Dekalb
Rooms
Other Rooms None
Basement None
Dining Room Open Concept
Interior
Interior Features Bookcases, High Ceilings 10 ft Main, High Speed Internet, His and Hers Closets, Low Flow Plumbing Fixtures, Walk-In Closet(s)
Heating Central, Natural Gas
Cooling Ceiling Fan(s), Central Air
Flooring Carpet, Ceramic Tile, Hardwood
Fireplaces Number 1
Fireplaces Type Gas Log, Gas Starter, Glass Doors, Great Room
Laundry In Hall, Main Level
Exterior
Exterior Feature Balcony, Private Front Entry
Garage Assigned, Drive Under Main Level, Garage
Garage Spaces 1.0
Fence None
Pool In Ground
Community Features Business Center, Clubhouse, Dog Park, Fitness Center, Gated, Homeowners Assoc, Near Marta, Near Schools, Near Shopping, Park, Pool, Other
Utilities Available Cable Available, Electricity Available, Natural Gas Available, Phone Available, Sewer Available, Underground Utilities, Water Available
Waterfront Description None
View Other
Roof Type Composition, Shingle
Building
Lot Description Landscaped
Story One
Sewer Public Sewer
Water Public
New Construction No
Schools
Elementary Schools Chesnut
Middle Schools Peachtree
High Schools Dunwoody
Others
Senior Community no
Ownership Condominium
Special Listing Condition None
Read Less Info
Want to know what your home might be worth? Contact us for a FREE valuation!

Our team is ready to help you sell your home for the highest possible price ASAP

Bought with Atlanta Fine Homes Sotheby's International
GET MORE INFORMATION

CEO | DRE# SA695240000 | DRE# 02100184


