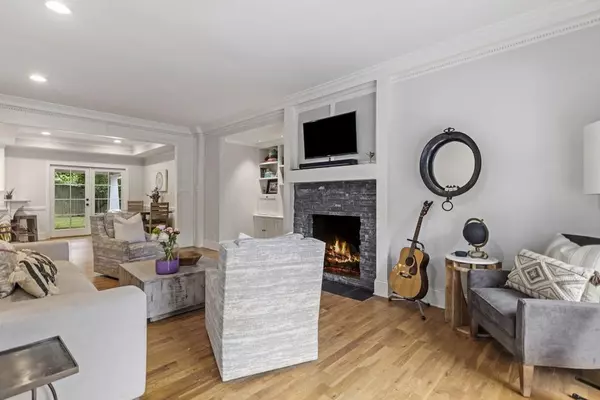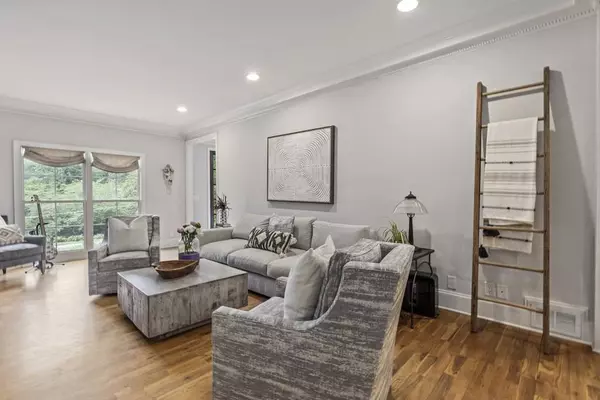$790,000
$799,000
1.1%For more information regarding the value of a property, please contact us for a free consultation.
4 Beds
4 Baths
0.37 Acres Lot
SOLD DATE : 08/05/2021
Key Details
Sold Price $790,000
Property Type Single Family Home
Sub Type Single Family Residence
Listing Status Sold
Purchase Type For Sale
Subdivision North Harbor
MLS Listing ID 6906980
Sold Date 08/05/21
Style Traditional
Bedrooms 4
Full Baths 3
Half Baths 2
Construction Status Updated/Remodeled
HOA Fees $540
HOA Y/N Yes
Originating Board FMLS API
Year Built 1973
Annual Tax Amount $5,956
Tax Year 2020
Lot Size 0.366 Acres
Acres 0.366
Property Description
This home has it all! Completely updated throughout, including freshly painted kitchen cabinets, quartz counters, and new backsplash. Whole house has been recently painted! Great home for entertaining! Oversized living room opens to large dining room that overlooks beautiful, flat, backyard. Family room is open to the kitchen area with redesigned built-ins and beautiful fireplace. Harder to find, upstairs has 3 bathrooms, all have been renovated! Daylight terrace level has large rec room/sound proofed band room, and a half bath! Incredible vaulted veranda off the back of the home is perfect to enjoy your flat yard. Owner has pool plans and is 2/3 the way through a pool permitting process if buyer wants a pool. Pool design in pics is a rendering of what the backyard can be. Highly sought after Heards Ferry Elem district. This is a great value for this area!
Location
State GA
County Fulton
Area 131 - Sandy Springs
Lake Name None
Rooms
Bedroom Description Other
Other Rooms None
Basement Bath/Stubbed, Daylight, Exterior Entry, Finished, Finished Bath, Interior Entry
Dining Room Seats 12+
Interior
Interior Features Bookcases, Disappearing Attic Stairs, Entrance Foyer 2 Story, High Ceilings 9 ft Main, High Speed Internet, Walk-In Closet(s)
Heating Forced Air, Natural Gas
Cooling Ceiling Fan(s), Central Air
Flooring Hardwood
Fireplaces Number 1
Fireplaces Type Family Room, Gas Starter
Window Features None
Appliance Dishwasher, Disposal, Electric Oven, Gas Cooktop, Gas Water Heater, Microwave, Range Hood, Self Cleaning Oven
Laundry Laundry Room, Main Level
Exterior
Exterior Feature Garden, Private Front Entry, Private Yard
Garage Garage, Garage Door Opener, Garage Faces Rear, Kitchen Level
Garage Spaces 2.0
Fence Back Yard, Fenced, Invisible
Pool None
Community Features Clubhouse, Homeowners Assoc, Pool, Tennis Court(s)
Utilities Available Cable Available, Electricity Available, Natural Gas Available, Phone Available, Sewer Available, Underground Utilities, Water Available
Waterfront Description None
View Other
Roof Type Composition, Shingle
Street Surface Asphalt
Accessibility None
Handicap Access None
Porch Covered, Rear Porch
Parking Type Garage, Garage Door Opener, Garage Faces Rear, Kitchen Level
Total Parking Spaces 2
Building
Lot Description Back Yard, Private
Story Three Or More
Sewer Public Sewer
Water Public
Architectural Style Traditional
Level or Stories Three Or More
Structure Type Brick 4 Sides
New Construction No
Construction Status Updated/Remodeled
Schools
Elementary Schools Heards Ferry
Middle Schools Ridgeview Charter
High Schools Riverwood International Charter
Others
HOA Fee Include Reserve Fund, Swim/Tennis
Senior Community no
Restrictions false
Tax ID 17 013000040201
Ownership Fee Simple
Financing no
Special Listing Condition None
Read Less Info
Want to know what your home might be worth? Contact us for a FREE valuation!

Our team is ready to help you sell your home for the highest possible price ASAP

Bought with Ansley Real Estate
GET MORE INFORMATION

CEO | DRE# SA695240000 | DRE# 02100184







