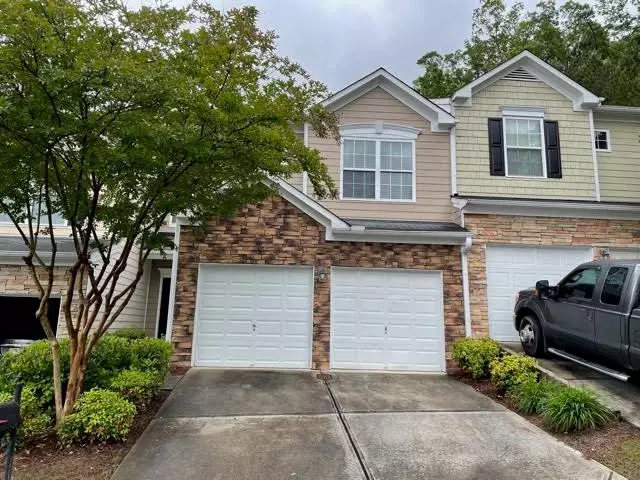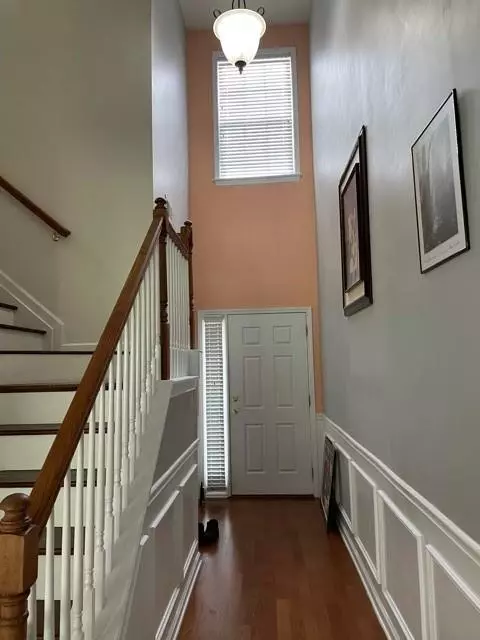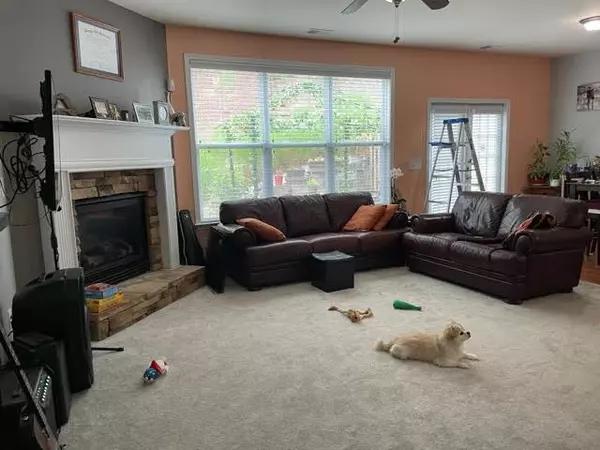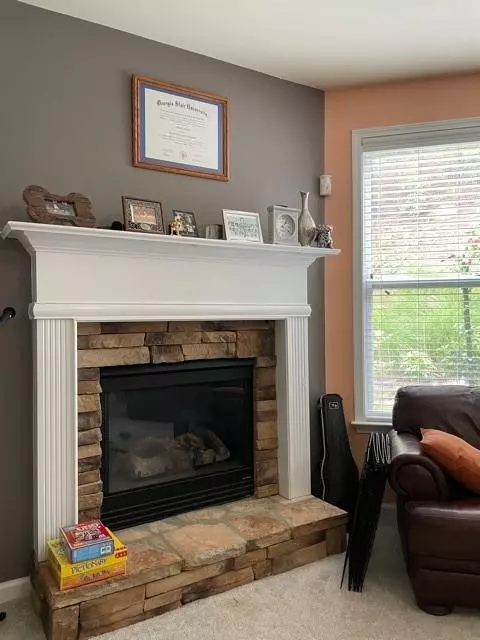$259,000
$269,900
4.0%For more information regarding the value of a property, please contact us for a free consultation.
3 Beds
2.5 Baths
1,768 SqFt
SOLD DATE : 06/15/2021
Key Details
Sold Price $259,000
Property Type Townhouse
Sub Type Townhouse
Listing Status Sold
Purchase Type For Sale
Square Footage 1,768 sqft
Price per Sqft $146
Subdivision Barrett Creek
MLS Listing ID 6882570
Sold Date 06/15/21
Style Townhouse
Bedrooms 3
Full Baths 2
Half Baths 1
Construction Status Resale
HOA Y/N Yes
Originating Board FMLS API
Year Built 2006
Annual Tax Amount $2,452
Tax Year 2020
Lot Size 1,306 Sqft
Acres 0.03
Property Description
Enter this home to a two-story foyer and likely the only wood staircase in the community leading to the living room with a stacked stone fireplace outlined with a wood mantle. Continue into the dining room and kitchen as you pass the half bath. Upstairs features a master bedroom on the back side of the home overlooking the private back yard and edible garden. The master bathroom has a separate tub and shower along with a dual vanity and a surprisingly large walk in closet. $2500 seller contribution for any upgrades. spare flooring materials to remain for future damage or expansion. All appliances to remain including fridge, washer, and dryer. Don't miss the semi-private vegetable garden out back. The upper hallway has new wood composite floors leading to the laundry room, second bathroom and two additional bedrooms.
Location
State GA
County Cobb
Area 81 - Cobb-East
Lake Name None
Rooms
Bedroom Description None
Other Rooms None
Basement None
Dining Room Great Room
Interior
Interior Features Disappearing Attic Stairs, Double Vanity, Entrance Foyer, Entrance Foyer 2 Story, High Speed Internet, Walk-In Closet(s)
Heating Central
Cooling Central Air
Flooring Carpet, Hardwood
Fireplaces Number 1
Fireplaces Type Factory Built, Family Room
Window Features Insulated Windows
Appliance Dishwasher, Disposal, Gas Oven, Gas Range, Range Hood
Laundry In Hall, Upper Level
Exterior
Exterior Feature Courtyard, Private Yard
Parking Features Garage, Garage Door Opener, Garage Faces Front
Garage Spaces 2.0
Fence Back Yard
Pool In Ground
Community Features Homeowners Assoc, Pool, Public Transportation, Restaurant
Utilities Available Cable Available, Natural Gas Available, Phone Available, Sewer Available, Underground Utilities, Water Available
Waterfront Description None
View Other
Roof Type Composition
Street Surface Asphalt
Accessibility None
Handicap Access None
Porch Patio
Total Parking Spaces 2
Private Pool false
Building
Lot Description Back Yard
Story Two
Sewer Public Sewer
Water Public
Architectural Style Townhouse
Level or Stories Two
Structure Type Brick Front, Cement Siding
New Construction No
Construction Status Resale
Schools
Elementary Schools Bells Ferry
Middle Schools Daniell
High Schools Sprayberry
Others
Senior Community no
Restrictions true
Tax ID 16065301710
Ownership Fee Simple
Financing no
Special Listing Condition None
Read Less Info
Want to know what your home might be worth? Contact us for a FREE valuation!

Our team is ready to help you sell your home for the highest possible price ASAP

Bought with EXP Realty, LLC.
GET MORE INFORMATION

CEO | DRE# SA695240000 | DRE# 02100184







