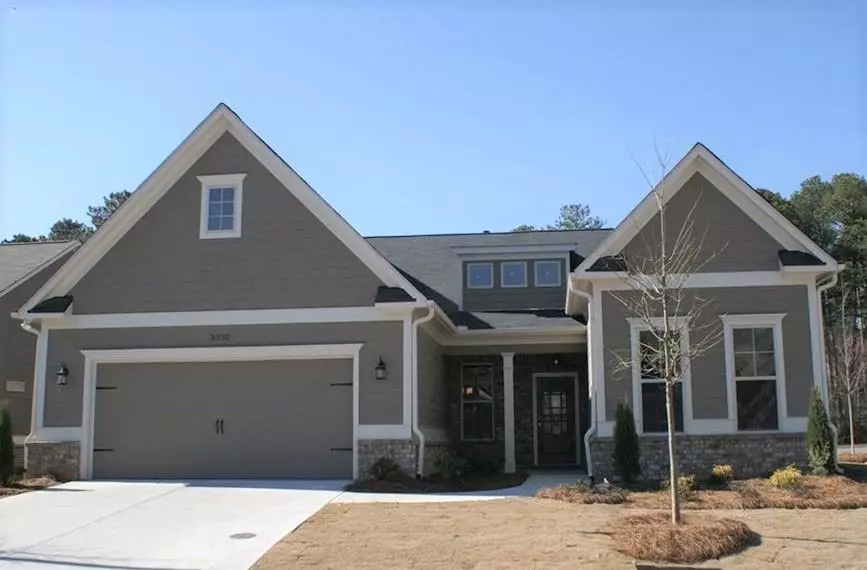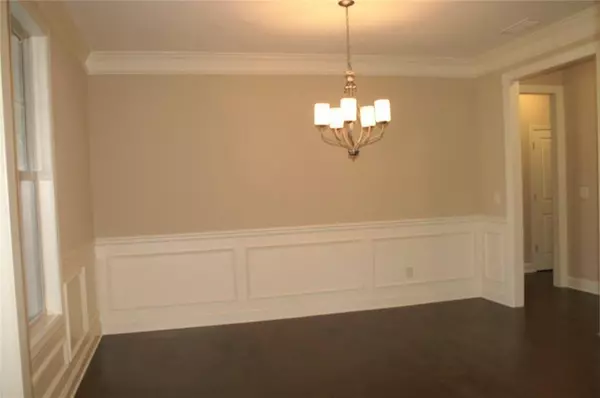$403,000
$409,900
1.7%For more information regarding the value of a property, please contact us for a free consultation.
4 Beds
3 Baths
2,476 SqFt
SOLD DATE : 06/16/2021
Key Details
Sold Price $403,000
Property Type Single Family Home
Sub Type Single Family Residence
Listing Status Sold
Purchase Type For Sale
Square Footage 2,476 sqft
Price per Sqft $162
Subdivision Lake Bridge
MLS Listing ID 6857979
Sold Date 06/16/21
Style Craftsman, Ranch, Traditional
Bedrooms 4
Full Baths 3
Construction Status Resale
HOA Fees $145
HOA Y/N Yes
Originating Board FMLS API
Year Built 2016
Annual Tax Amount $3,537
Tax Year 2020
Lot Size 8,276 Sqft
Acres 0.19
Property Description
Ranch Home in Active Adult community offers 5 inch hardwoods throughout living space, Carpet in Bedrooms & designer Tile in Bathrooms. Open Dining Room, Kitchen w/Beautiful Granite, Backsplash with Under Cabinet lights, Stainless Steel smudge proof Dishwasher, Chefs Stove, Zephyr Hood is Vented to the Outside & walk in pantry. Family room w/10 ft+ ceiling & Wood burning Fireplace. Separate Breakfast room overlooks lush private back yard with beautiful landscape, full Irrigation system and Privacy Fence. The covered rear porch includes large Georgia Spa Jacuzzi for relaxing after a work out, run or day playing with the grandchildren. Owners suite features tray ceiling, Tiled Shower w/Bench, Garden Tub, Dual Vanities & Walk in Closet. Two secondary bedrooms on main and a full bath w an ADA towel bar. Full Laundry Rm on main w Tile Floor, Cabinets and Drying Rack. Bonus Rm upstairs w/full bath & oversized closet can be Office / 4th Bedroom / Media room. Available storage area upstairs as well. This 55+ community has a walking trail around private lake, Gazebo and low HOA fees take care of your yard maintenance! Enjoy your professionally landscaped back yard as you relax on the covered patio and enjoy coffee in the morning, sweet tea in the afternoon or a glass of wine in the evening.
Location
State GA
County Cobb
Area 73 - Cobb-West
Lake Name Other
Rooms
Bedroom Description Master on Main, Split Bedroom Plan
Other Rooms None
Basement None
Main Level Bedrooms 3
Dining Room Separate Dining Room
Interior
Interior Features Entrance Foyer, High Ceilings 9 ft Main, High Ceilings 10 ft Main, Low Flow Plumbing Fixtures, Tray Ceiling(s), Walk-In Closet(s)
Heating Forced Air, Natural Gas, Zoned
Cooling Ceiling Fan(s), Central Air, Zoned
Flooring Carpet, Ceramic Tile, Hardwood
Fireplaces Number 1
Fireplaces Type Factory Built, Family Room, Gas Starter, Great Room, Masonry
Window Features Insulated Windows
Appliance Dishwasher, Disposal, Gas Oven, Gas Water Heater, Microwave, Range Hood, Self Cleaning Oven
Laundry In Hall, Laundry Room, Main Level
Exterior
Exterior Feature Rear Stairs
Parking Features Attached, Driveway, Garage, Garage Door Opener, Garage Faces Front, Kitchen Level, Level Driveway
Garage Spaces 2.0
Fence Back Yard, Fenced, Privacy, Wood
Pool None
Community Features Homeowners Assoc, Lake, Near Shopping, Near Trails/Greenway, Sidewalks, Street Lights, Other
Utilities Available Cable Available, Electricity Available, Natural Gas Available, Phone Available, Sewer Available, Underground Utilities, Water Available
View Other
Roof Type Composition, Ridge Vents
Street Surface Asphalt, Paved
Accessibility Accessible Doors, Accessible Entrance, Grip-Accessible Features
Handicap Access Accessible Doors, Accessible Entrance, Grip-Accessible Features
Porch Covered, Front Porch, Patio, Rear Porch
Total Parking Spaces 2
Building
Lot Description Back Yard, Corner Lot, Front Yard, Landscaped, Level
Story One and One Half
Sewer Public Sewer
Water Public
Architectural Style Craftsman, Ranch, Traditional
Level or Stories One and One Half
Structure Type Brick Front, Cement Siding
New Construction No
Construction Status Resale
Schools
Elementary Schools Russell - Cobb
Middle Schools Floyd
High Schools Osborne
Others
HOA Fee Include Maintenance Grounds
Senior Community no
Restrictions false
Tax ID 17002100570
Special Listing Condition None
Read Less Info
Want to know what your home might be worth? Contact us for a FREE valuation!

Our team is ready to help you sell your home for the highest possible price ASAP

Bought with Maximum One Greater Atlanta Realtors
GET MORE INFORMATION
CEO | DRE# SA695240000 | DRE# 02100184







