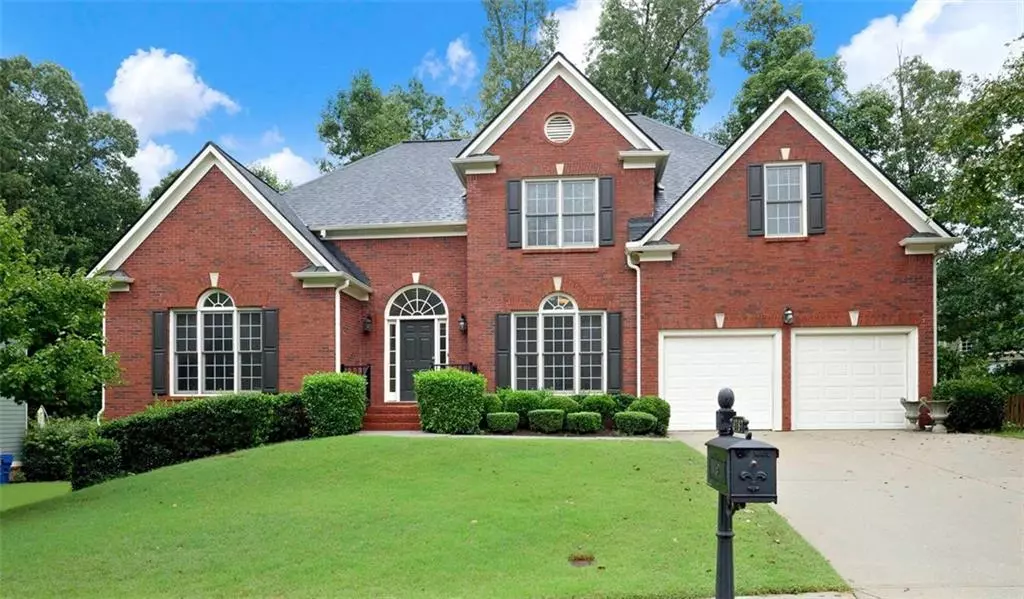$470,000
$450,000
4.4%For more information regarding the value of a property, please contact us for a free consultation.
4 Beds
4.5 Baths
2,782 SqFt
SOLD DATE : 09/17/2021
Key Details
Sold Price $470,000
Property Type Single Family Home
Sub Type Single Family Residence
Listing Status Sold
Purchase Type For Sale
Square Footage 2,782 sqft
Price per Sqft $168
Subdivision Hamilton Mill
MLS Listing ID 6932597
Sold Date 09/17/21
Style Traditional
Bedrooms 4
Full Baths 4
Half Baths 1
Construction Status Resale
HOA Fees $1,030
HOA Y/N Yes
Originating Board FMLS API
Year Built 2003
Annual Tax Amount $4,933
Tax Year 2021
Lot Size 0.260 Acres
Acres 0.26
Property Description
Welcome to Hamilton Mill Country Club in this brick front beauty~ Owner's suite on the Main home on a basement. Open floorplan boasts a two story family room with wood burning fireplace. The office/formal living room has soaring vaulted ceilings and is on the main next to the Owners Suite. The formal dining room has hardwood floors along with the rest of the shared living space on the main. The Kitchen has white cabinetry with an island that includes a breakfast bar. Upstairs you will
find a refreshing amount of space in the bedrooms. One has an en suite bathroom and walk in closet. The other oversized bedroom is large enough to be considered Bonus room or a shared bedroom. Dual vanities and separate bath/toilet to be shared in the second full bath upstairs.
Basement has a partially finished bathroom. Roof is newer and basement has a few wide open space and has plenty of daylight to finish off if your heart desires or leave as ample storage. The amenities in Hamilton Mill cannot be beat as there are swimming pools with slides for the kids along with swim team, tennis teams to join and many planned social events throughout the year. There are lakes throughout to fish in and a golf club to join with a delicious restaurant and poker nights, concerts, egg hunts just to name a few. For the athletes, there are basketball courts and soccer fields to use as you wish. Mill Creek schools have always been top rated and sought after!
Location
State GA
County Gwinnett
Area 63 - Gwinnett County
Lake Name None
Rooms
Bedroom Description Master on Main, Sitting Room
Other Rooms None
Basement Daylight, Exterior Entry, Finished Bath, Full, Interior Entry
Main Level Bedrooms 1
Dining Room Separate Dining Room
Interior
Interior Features High Ceilings 10 ft Main, Entrance Foyer 2 Story, High Ceilings 9 ft Upper, Cathedral Ceiling(s), Double Vanity, Disappearing Attic Stairs, High Speed Internet, Entrance Foyer, Tray Ceiling(s), Walk-In Closet(s)
Heating Central, Forced Air, Natural Gas
Cooling Ceiling Fan(s), Zoned, Central Air
Flooring Carpet, Ceramic Tile, Hardwood
Fireplaces Number 1
Fireplaces Type Family Room, Factory Built, Great Room
Window Features Insulated Windows
Appliance Dishwasher, Disposal, Refrigerator, Gas Range, Gas Water Heater, Gas Cooktop, Gas Oven, Microwave, Self Cleaning Oven
Laundry Laundry Room
Exterior
Exterior Feature None
Garage Attached, Garage Door Opener, Driveway, Garage, Garage Faces Front, Level Driveway, Kitchen Level
Garage Spaces 2.0
Fence None
Pool None
Community Features Clubhouse, Country Club, Fishing, Golf, Homeowners Assoc, Fitness Center, Playground, Pool, Restaurant, Sidewalks, Swim Team, Tennis Court(s)
Utilities Available Cable Available, Electricity Available, Natural Gas Available, Phone Available, Sewer Available, Water Available, Underground Utilities
View Other
Roof Type Composition
Street Surface Paved
Accessibility Accessible Hallway(s)
Handicap Access Accessible Hallway(s)
Porch Deck
Parking Type Attached, Garage Door Opener, Driveway, Garage, Garage Faces Front, Level Driveway, Kitchen Level
Total Parking Spaces 2
Building
Lot Description Back Yard, Level, Front Yard
Story Three Or More
Sewer Public Sewer
Water Public
Architectural Style Traditional
Level or Stories Three Or More
Structure Type Brick Front, Frame
New Construction No
Construction Status Resale
Schools
Elementary Schools Puckett'S Mill
Middle Schools Osborne
High Schools Mill Creek
Others
HOA Fee Include Reserve Fund, Swim/Tennis
Senior Community no
Restrictions false
Tax ID R3002B333
Ownership Fee Simple
Special Listing Condition None
Read Less Info
Want to know what your home might be worth? Contact us for a FREE valuation!

Our team is ready to help you sell your home for the highest possible price ASAP

Bought with PalmerHouse Properties
GET MORE INFORMATION

CEO | DRE# SA695240000 | DRE# 02100184







