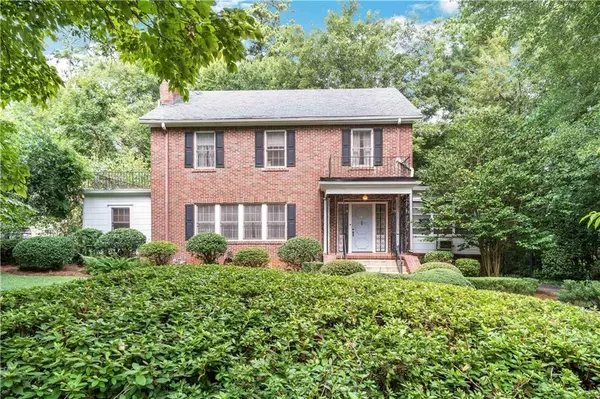$975,000
$997,500
2.3%For more information regarding the value of a property, please contact us for a free consultation.
6 Beds
3.5 Baths
3,777 SqFt
SOLD DATE : 09/17/2021
Key Details
Sold Price $975,000
Property Type Single Family Home
Sub Type Single Family Residence
Listing Status Sold
Purchase Type For Sale
Square Footage 3,777 sqft
Price per Sqft $258
Subdivision Historic Druid Hills
MLS Listing ID 6910619
Sold Date 09/17/21
Style Traditional
Bedrooms 6
Full Baths 3
Half Baths 1
Construction Status Resale
HOA Y/N No
Originating Board FMLS API
Year Built 1928
Annual Tax Amount $4,037
Tax Year 2020
Lot Size 0.400 Acres
Acres 0.4
Property Description
AMAZING AREA + HOT PRICE! Hurry! This classic 1920's Druid Hills 6 bed/3.5 ba located on one of the most coveted streets in Druid Hills. Gleaming original hardwoods, newer carpet/paint & stunning original features. Formal living, formal dining & super cool original brick paver piano or sun rm to enjoy. One bed & 1/2 bath on main +partial fin. b/m in law suite w/2 rms. 3 bed/2 full bath upstairs, oversized primary & en suite bath, sitting rm and fireplace. Carriage house offers private retreat w/full bed/ba, kitchen, W/D loft & patio. Security gates + extra long drive. INCREDIBLE LOCATION: Walk to EMORY Univ, CDC, St Johns & Oak Grove park. CLOSE TO ALL the beautiful city of Atlanta has to offer. Steps to Golfing, Candler Park, Virginia Highlands, Ponce City Market, Poncey Highland & more!! Providing countless options for cruising the green belt, boutique shopping, fine dining outdoor concerts, entertainment & MORE. HIGHLY MOTIVATED SELLER, make this GEM your dream home!
Location
State GA
County Dekalb
Area 52 - Dekalb-West
Lake Name None
Rooms
Bedroom Description In-Law Floorplan, Oversized Master, Sitting Room
Other Rooms Carriage House, Guest House, Second Residence
Basement Daylight, Driveway Access, Exterior Entry, Finished, Finished Bath, Interior Entry
Main Level Bedrooms 1
Dining Room Seats 12+, Separate Dining Room
Interior
Interior Features Entrance Foyer, High Ceilings 9 ft Main, High Ceilings 9 ft Upper
Heating Central, Other
Cooling Central Air, Window Unit(s), Other
Flooring Carpet, Hardwood
Fireplaces Number 2
Fireplaces Type Decorative, Family Room
Window Features None
Appliance Dishwasher, Dryer, ENERGY STAR Qualified Appliances, Gas Range, Washer
Laundry Common Area, Laundry Room, Main Level, Mud Room
Exterior
Exterior Feature Courtyard, Garden, Private Front Entry, Private Rear Entry, Private Yard
Garage Driveway, Level Driveway
Fence Back Yard, Chain Link, Fenced, Front Yard, Wrought Iron
Pool None
Community Features Near Beltline, Near Marta, Near Schools, Near Shopping, Near Trails/Greenway, Park, Sidewalks, Street Lights
Utilities Available Cable Available, Electricity Available, Natural Gas Available, Phone Available, Sewer Available, Water Available
Waterfront Description None
View City
Roof Type Slate
Street Surface Asphalt
Accessibility None
Handicap Access None
Porch Deck, Front Porch, Patio, Rear Porch
Parking Type Driveway, Level Driveway
Building
Lot Description Back Yard, Front Yard, Landscaped, Level
Story Three Or More
Sewer Public Sewer
Water Public
Architectural Style Traditional
Level or Stories Three Or More
Structure Type Brick Front, Other
New Construction No
Construction Status Resale
Schools
Elementary Schools Fernbank
Middle Schools Druid Hills
High Schools Druid Hills
Others
Senior Community no
Restrictions false
Tax ID 18 002 04 046
Special Listing Condition None
Read Less Info
Want to know what your home might be worth? Contact us for a FREE valuation!

Our team is ready to help you sell your home for the highest possible price ASAP

Bought with Keller Williams Rlty, First Atlanta
GET MORE INFORMATION

CEO | DRE# SA695240000 | DRE# 02100184







