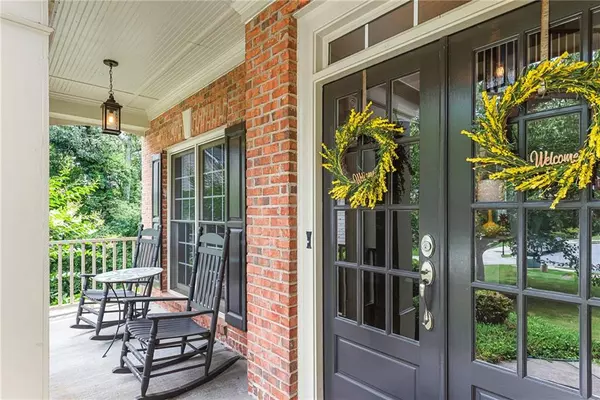$585,000
$600,000
2.5%For more information regarding the value of a property, please contact us for a free consultation.
6 Beds
4 Baths
3,915 SqFt
SOLD DATE : 09/17/2021
Key Details
Sold Price $585,000
Property Type Single Family Home
Sub Type Single Family Residence
Listing Status Sold
Purchase Type For Sale
Square Footage 3,915 sqft
Price per Sqft $149
Subdivision Hamilton Mill
MLS Listing ID 6921992
Sold Date 09/17/21
Style Traditional
Bedrooms 6
Full Baths 4
Construction Status Resale
HOA Fees $950
HOA Y/N Yes
Originating Board FMLS API
Year Built 2003
Annual Tax Amount $5,925
Tax Year 2020
Lot Size 0.680 Acres
Acres 0.68
Property Description
Experience luxury unparalleled in this well-appointed home in golf course community in sought after Hamilton Mill. An entertainers dream, this home has enough room to host ultimate get togethers for years to come along with 6 large bedrooms and d 4 full baths. Let's talk details shall we? Enter the home and you will find a bright and airy 2 story foyer flanked by a separate dining room and flex space that can easily be a sitting area or an office. As you walk further inside, you will enter the 2 story great room with a dramatic wall of windows that will take your breath away.You'll admire the beautifully refinished hardwood floors. Basement features large rec area and additional bedroom and gym area. There are just too many features to list; You must see this home to believe it! Pictures do it no justice!
Location
State GA
County Gwinnett
Area 63 - Gwinnett County
Lake Name None
Rooms
Bedroom Description Other
Other Rooms None
Basement Daylight, Exterior Entry, Finished, Finished Bath, Full, Interior Entry
Main Level Bedrooms 1
Dining Room Separate Dining Room
Interior
Interior Features Other
Heating Natural Gas
Cooling Ceiling Fan(s), Central Air, Zoned
Flooring None
Fireplaces Number 1
Fireplaces Type Factory Built, Gas Log, Gas Starter, Great Room
Window Features None
Appliance Dishwasher, Disposal, Electric Oven, Gas Cooktop, Microwave, Self Cleaning Oven
Laundry Laundry Room, Upper Level
Exterior
Exterior Feature Private Yard, Rear Stairs
Garage Attached, Garage, Garage Door Opener, Garage Faces Side
Garage Spaces 2.0
Fence Back Yard
Pool None
Community Features None
Utilities Available Cable Available, Electricity Available, Natural Gas Available
Waterfront Description None
View Golf Course
Roof Type Composition
Street Surface Asphalt
Accessibility None
Handicap Access None
Porch Deck
Parking Type Attached, Garage, Garage Door Opener, Garage Faces Side
Total Parking Spaces 2
Building
Lot Description Cul-De-Sac
Story Two
Sewer Public Sewer
Water Public
Architectural Style Traditional
Level or Stories Two
Structure Type Cement Siding
New Construction No
Construction Status Resale
Schools
Elementary Schools Puckett'S Mill
Middle Schools Osborne
High Schools Mill Creek
Others
Senior Community no
Restrictions true
Tax ID R3002B140
Special Listing Condition None
Read Less Info
Want to know what your home might be worth? Contact us for a FREE valuation!

Our team is ready to help you sell your home for the highest possible price ASAP

Bought with PalmerHouse Properties
GET MORE INFORMATION

CEO | DRE# SA695240000 | DRE# 02100184







