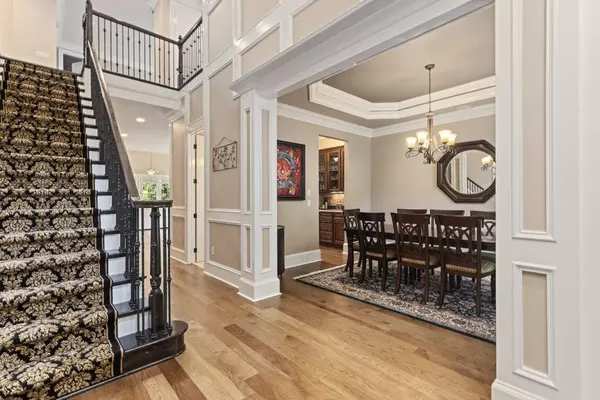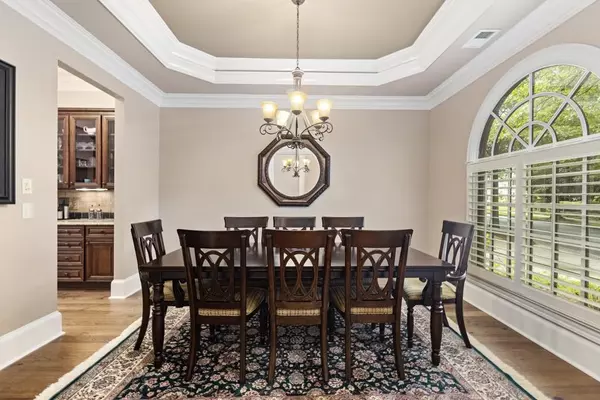$615,000
$600,000
2.5%For more information regarding the value of a property, please contact us for a free consultation.
4 Beds
3.5 Baths
3,364 SqFt
SOLD DATE : 09/03/2021
Key Details
Sold Price $615,000
Property Type Single Family Home
Sub Type Single Family Residence
Listing Status Sold
Purchase Type For Sale
Square Footage 3,364 sqft
Price per Sqft $182
Subdivision Concord Lake Village
MLS Listing ID 6919101
Sold Date 09/03/21
Style Tudor
Bedrooms 4
Full Baths 3
Half Baths 1
Construction Status Resale
HOA Y/N Yes
Originating Board FMLS API
Year Built 2006
Annual Tax Amount $4,923
Tax Year 2020
Lot Size 6,969 Sqft
Acres 0.16
Property Description
Surprise! A dramatic and unique solid wood arched double front door lead you into a 2 story paneled foyer. Huge dining room and open concept kitchen and living room filled with light all have brand new flooring. Ourdoor dining and gas fireplace expand the living space even further. Huge owner's suite on the main level. Venture upstairs for more surprises - 3 additional bedrooms and 2 bathrooms, an additional living area and behind a hidden door is the home theatre. The entire homes lighting is voice activated via Lutron switches throughout. Experience the serene and private life in a surprisingly spacious and thoughtful space.
Location
State GA
County Cobb
Area 72 - Cobb-West
Lake Name None
Rooms
Bedroom Description Master on Main
Other Rooms None
Basement None
Main Level Bedrooms 1
Dining Room Separate Dining Room
Interior
Interior Features Bookcases, Double Vanity, Entrance Foyer 2 Story, High Ceilings 9 ft Main, High Ceilings 9 ft Upper, Smart Home, Tray Ceiling(s), Walk-In Closet(s)
Heating Forced Air, Natural Gas
Cooling Central Air
Flooring Carpet, Ceramic Tile, Hardwood
Fireplaces Number 1
Fireplaces Type Family Room, Gas Log
Window Features Insulated Windows
Appliance Dishwasher, Disposal, Double Oven, Gas Cooktop, Gas Water Heater, Range Hood, Refrigerator
Laundry In Hall, Main Level
Exterior
Exterior Feature Courtyard, Garden, Private Yard
Garage Garage, Garage Faces Rear, Kitchen Level, Level Driveway
Garage Spaces 2.0
Fence Back Yard, Fenced, Privacy, Wood
Pool None
Community Features Homeowners Assoc, Near Shopping, Park, Sidewalks, Street Lights
Utilities Available Cable Available, Electricity Available, Natural Gas Available, Phone Available, Sewer Available, Underground Utilities, Water Available
Waterfront Description Pond
View Other
Roof Type Composition
Street Surface Asphalt
Accessibility None
Handicap Access None
Porch Patio
Parking Type Garage, Garage Faces Rear, Kitchen Level, Level Driveway
Total Parking Spaces 2
Building
Lot Description Landscaped, Level, Zero Lot Line
Story Two
Sewer Public Sewer
Water Public
Architectural Style Tudor
Level or Stories Two
Structure Type Brick 3 Sides, Stone
New Construction No
Construction Status Resale
Schools
Elementary Schools Norton Park
Middle Schools Griffin
High Schools Campbell
Others
HOA Fee Include Maintenance Grounds
Senior Community no
Restrictions false
Tax ID 17038100790
Ownership Fee Simple
Financing no
Special Listing Condition None
Read Less Info
Want to know what your home might be worth? Contact us for a FREE valuation!

Our team is ready to help you sell your home for the highest possible price ASAP

Bought with Solid Source Realty, Inc.
GET MORE INFORMATION

CEO | DRE# SA695240000 | DRE# 02100184







