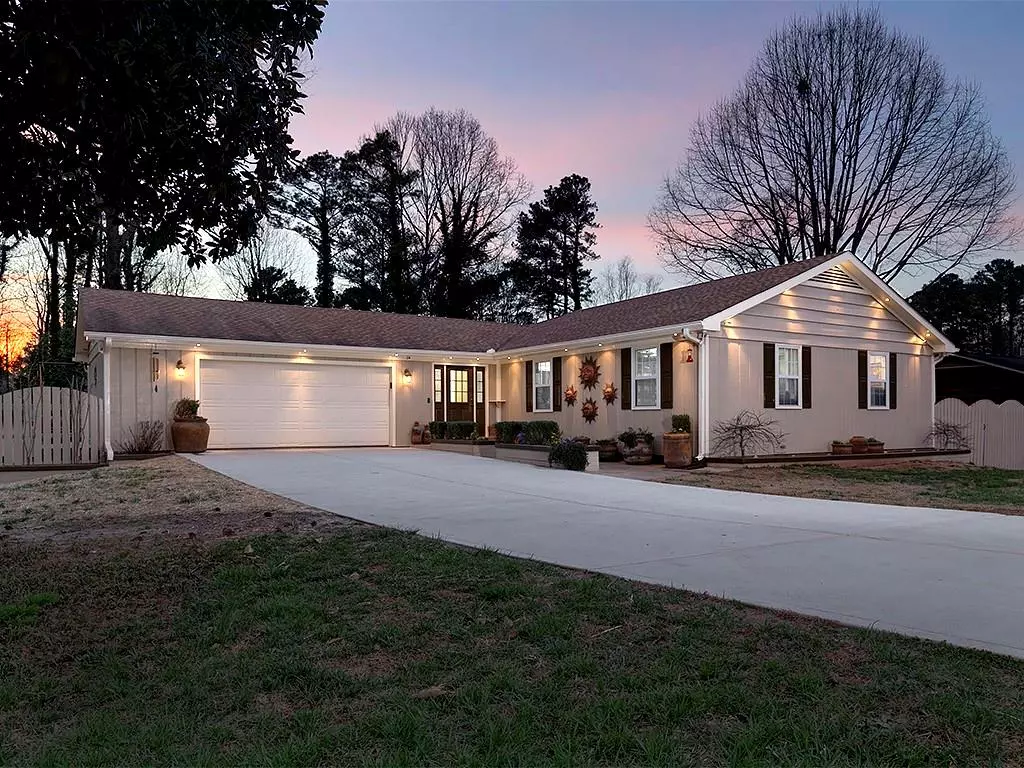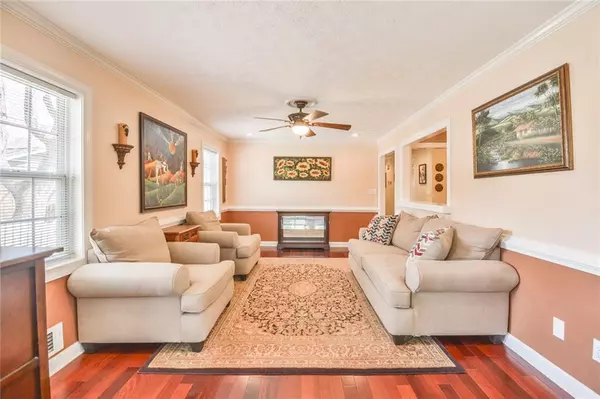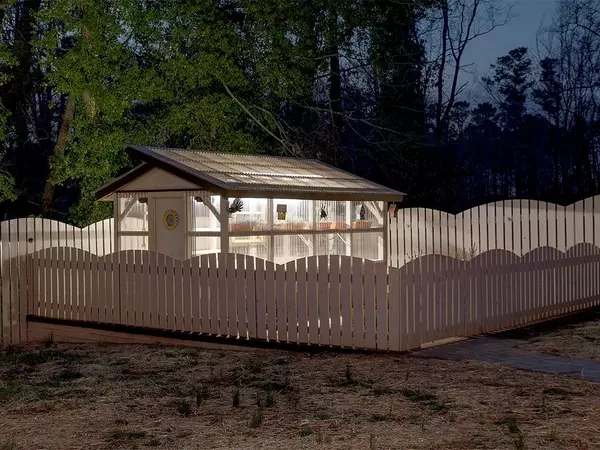$387,000
$375,000
3.2%For more information regarding the value of a property, please contact us for a free consultation.
3 Beds
2 Baths
1,722 SqFt
SOLD DATE : 04/09/2021
Key Details
Sold Price $387,000
Property Type Single Family Home
Sub Type Single Family Residence
Listing Status Sold
Purchase Type For Sale
Square Footage 1,722 sqft
Price per Sqft $224
Subdivision Plains Estates
MLS Listing ID 6850483
Sold Date 04/09/21
Style Ranch, Traditional
Bedrooms 3
Full Baths 2
Construction Status Resale
HOA Y/N No
Originating Board FMLS API
Year Built 1972
Annual Tax Amount $475
Tax Year 2020
Lot Size 0.500 Acres
Acres 0.5
Property Description
TOO MANY NEW'S TO NOTE! You must come see all of the WONDERFUL NEWS in this East Cobb RANCH! As you first approach the home the first new is the BRAND NEW DRIVEWAY, NEW PLANTER BOXES, NEW EXTERIOR LIGHTING, NEW FRONT DOOR ENTRY! See what I said? I’m saying too many new's to note! Come and view this FABULOUS home's KITCHEN with the TOP OF THE LINE black stainless appliances including a CONVECTION OVEN. Pass through with BAR from kitchen to EXPANDED LIVING ROOM. Sometimes I think the term ENTERTAINERS DELIGHT is overused, but not when it comes to Sage Drive! This is a home you will be PROUD TO SHOW to your family and friends. GRILLING DESKS, BACKYARD LIGHTING GALORE, SUNDECK, OUTDOOR ENTERTAINMENT BAR. Lighting for EVENING EVENTS. Lovely GREENHOUSE for daytime projects and a SHE SHED that will blow your mind. Need a spot just to get away for yourself? Well whether it’s a SHE SHED or HE SHED or WE SHED, this OUTDOOR PRIVATE STUDIO will make your heart skip a beat. Property line goes well beyond FENCED backside. Oh did I say FENCED? Yes! The entire backyard is fenced! Now let’s talk about the care that this house has had from the FULLY ENCAPSULATED CRAWLSPACE to the CARED FOR INTERIOR and EXTERIOR of this home. You will know that a perfectionist lived here but all the work is done! It’s just READY FOR YOU to come and enjoy. UPDATED BATHROOMS with GRANITE COUNTERTOPS. A Juliet BALCONY from the MASTER SUITE. Mirrored closet doors and more. NEW Mountain View Elem is just around the corner and so is the aquatic center! DON'T SLEEP ON IT OR YOU MAY NEVER SLEEP IN IT!
Location
State GA
County Cobb
Area 81 - Cobb-East
Lake Name None
Rooms
Bedroom Description Master on Main, Other
Other Rooms Cabana, Outbuilding, Shed(s), Workshop
Basement Crawl Space
Main Level Bedrooms 3
Dining Room Seats 12+, Separate Dining Room
Interior
Interior Features Central Vacuum, Disappearing Attic Stairs, Entrance Foyer, High Speed Internet, Low Flow Plumbing Fixtures, Wet Bar, Other
Heating Central, Natural Gas
Cooling Ceiling Fan(s), Central Air
Flooring Carpet, Ceramic Tile, Hardwood
Fireplaces Type None
Window Features Insulated Windows
Appliance Dishwasher, Double Oven, Gas Range, Gas Water Heater, Microwave, Self Cleaning Oven, Other
Laundry Laundry Room, Main Level
Exterior
Exterior Feature Garden, Private Yard, Rain Barrel/Cistern(s), Storage
Parking Features Attached, Driveway, Garage, Garage Door Opener, Garage Faces Front, Kitchen Level, Level Driveway
Garage Spaces 2.0
Fence Back Yard, Fenced, Privacy, Wood
Pool None
Community Features Near Schools, Street Lights, Other
Utilities Available Cable Available, Electricity Available, Natural Gas Available, Phone Available, Sewer Available, Underground Utilities, Water Available
View Other
Roof Type Composition
Street Surface Paved
Accessibility None
Handicap Access None
Porch Covered, Deck, Front Porch, Patio, Rear Porch
Total Parking Spaces 2
Building
Lot Description Back Yard, Front Yard, Landscaped, Level, Private
Story One
Sewer Septic Tank
Water Public
Architectural Style Ranch, Traditional
Level or Stories One
Structure Type Frame
New Construction No
Construction Status Resale
Schools
Elementary Schools Mountain View - Cobb
Middle Schools Simpson
High Schools Sprayberry
Others
Senior Community no
Restrictions false
Tax ID 16045600430
Special Listing Condition None
Read Less Info
Want to know what your home might be worth? Contact us for a FREE valuation!

Our team is ready to help you sell your home for the highest possible price ASAP

Bought with Realty One Group Edge
GET MORE INFORMATION

CEO | DRE# SA695240000 | DRE# 02100184







