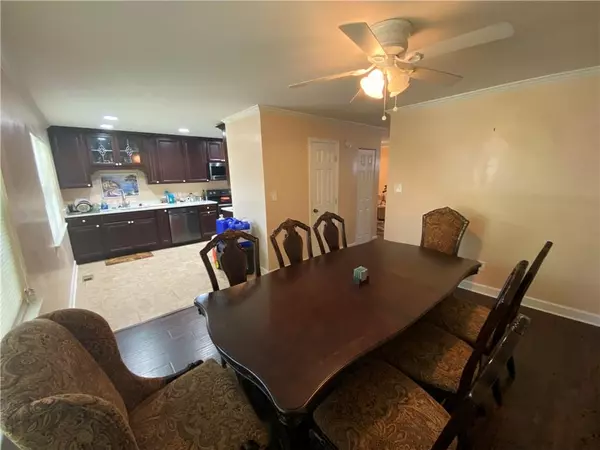$126,000
$125,000
0.8%For more information regarding the value of a property, please contact us for a free consultation.
3 Beds
3 Baths
1,472 SqFt
SOLD DATE : 08/31/2021
Key Details
Sold Price $126,000
Property Type Condo
Sub Type Condominium
Listing Status Sold
Purchase Type For Sale
Square Footage 1,472 sqft
Price per Sqft $85
Subdivision Old Virginia
MLS Listing ID 6930520
Sold Date 08/31/21
Style Townhouse, Traditional
Bedrooms 3
Full Baths 2
Half Baths 2
Construction Status Resale
HOA Y/N Yes
Originating Board FMLS API
Year Built 1974
Annual Tax Amount $382
Tax Year 2020
Property Description
HIGHEST AND BEST OFFERS DUE BY 5PM EST, MONDAY, AUGUST 16TH 2021. NO BLIND OFFERS. Welcome to 6354 Shannon Pkwy, a stunningly updated 3bed, 4 and half bath townhouse in the Old Virginia Condo Community. The grand entrance welcomes you with an out pouring of natural lighting and magnificent flooring throughout the main level. Your beautiful kitchen has exquisite cherry stained cabinets with a multitude of space, Nickle finished plumbing fixtures and black stainless steel appliances. The kitchen has a breakfast space that leads to a separate dining room. Upstairs you have 3 large bedrooms and 2 full bathrooms with luxury tile. The basement has lowered ceilings and is ready for a kitchen to be installed. The basement full smart bathroom is a masterpiece. It's digital shower makes it easy for temperature control. The innovative technology makes it possible to experience the Best Rain Shower ever!!! Set an appointment through Showing Time today. It wont last long. Sold As Is.
Location
State GA
County Fulton
Area 33 - Fulton South
Lake Name None
Rooms
Bedroom Description Other
Other Rooms None
Basement Daylight, Full
Dining Room Separate Dining Room
Interior
Interior Features Other
Heating Central, Electric
Cooling Central Air
Flooring Carpet, Vinyl
Fireplaces Type None
Window Features Insulated Windows
Appliance Dishwasher, Electric Water Heater, Refrigerator
Laundry In Basement
Exterior
Exterior Feature Private Yard
Garage Assigned
Fence Fenced
Pool None
Community Features Clubhouse, Homeowners Assoc, Near Marta, Near Shopping, Pool
Utilities Available Electricity Available, Water Available
Waterfront Description None
View Other
Roof Type Composition
Street Surface Asphalt
Accessibility Accessible Entrance
Handicap Access Accessible Entrance
Porch Deck, Patio
Parking Type Assigned
Building
Lot Description Level
Story Three Or More
Sewer Public Sewer
Water Public
Architectural Style Townhouse, Traditional
Level or Stories Three Or More
Structure Type Brick 3 Sides
New Construction No
Construction Status Resale
Schools
Elementary Schools Gullatt
Middle Schools Camp Creek
High Schools Creekside
Others
HOA Fee Include Insurance, Maintenance Structure, Trash
Senior Community no
Restrictions false
Tax ID 09F150600780496
Ownership Condominium
Financing no
Special Listing Condition None
Read Less Info
Want to know what your home might be worth? Contact us for a FREE valuation!

Our team is ready to help you sell your home for the highest possible price ASAP

Bought with Non FMLS Member
GET MORE INFORMATION

CEO | DRE# SA695240000 | DRE# 02100184







