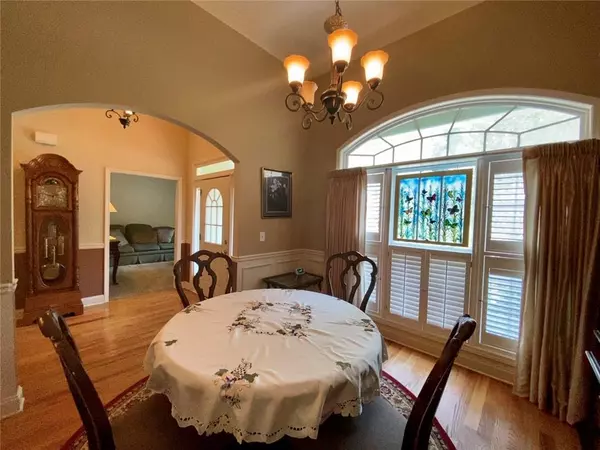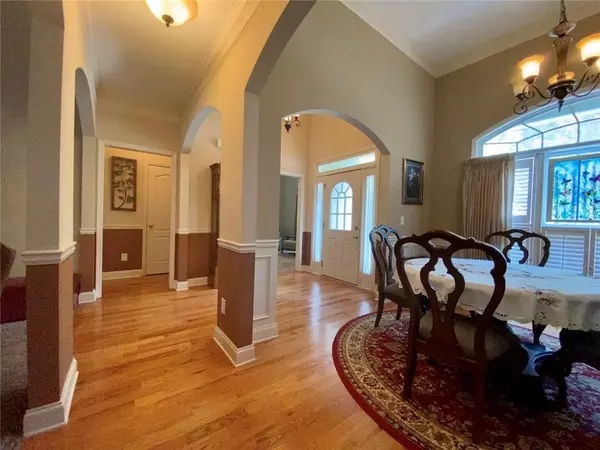$402,000
$399,900
0.5%For more information regarding the value of a property, please contact us for a free consultation.
5 Beds
4 Baths
3,982 SqFt
SOLD DATE : 08/31/2021
Key Details
Sold Price $402,000
Property Type Single Family Home
Sub Type Single Family Residence
Listing Status Sold
Purchase Type For Sale
Square Footage 3,982 sqft
Price per Sqft $100
Subdivision Hampton Forest
MLS Listing ID 6923083
Sold Date 08/31/21
Style Ranch
Bedrooms 5
Full Baths 3
Half Baths 2
Construction Status Resale
HOA Y/N No
Originating Board FMLS API
Year Built 2007
Annual Tax Amount $3,077
Tax Year 2020
Lot Size 1.270 Acres
Acres 1.27
Property Description
This immaculate & meticulously maintained home is ready for it's next owners! Boasting 3,982 Finished Sq Ft it has everything you could possibly ask for! Less than 5 minutes to 400 in a quiet neighborhood it features oversized master w/ sitting area & double vanity, upgraded shower & jetted tub in master bath. You'll find 2 more bedrooms & another full bath on this level; 1 of these could be considered a Jr suite, as it has the convenience of a private 1/2 bath. For entertaining there's room for everyone: The open kitchen has ALL NEW APPLIANCES... separate dining room seats 12+ & there's room for a table for 6-8 in the breakfast area + the breakfast bar. If there's not enough room in the oversized living room there are still plenty of options in the Finished Basement. Main level also includes a keeping room & a 2nd half bath for guests. Don't forget to bring the grill! The large back porch overlooking the beautiful landscape that has been done in this yard is dreamy. Moving to the basement you will find a custom built office with built-in shelving, a lg custom built craft room, a 2nd kitchen, large living area, 2 more lg bedrooms, a nicely finished full bath & another room that could be used as another office, gym, nursery, etc. & a lg workshop with exterior door. The basement living area leads to a beautifully landscaped backyard that includes a large bulb garden giving beautiful color in the spring. There are roses, butterfly bushes & hosta to name a few but that's not all. This 1.27 acre lot includes its own trail through the woods in the back that lead to the creek you can hear from the side of the home. There are stone wall terraces and endless possibilities in the beauty of this home and yard. Schedule your tour today!
Location
State GA
County Lumpkin
Area 278 - Lumpkin County
Lake Name None
Rooms
Bedroom Description In-Law Floorplan, Master on Main, Split Bedroom Plan
Other Rooms None
Basement Daylight, Exterior Entry, Finished, Finished Bath, Full, Interior Entry
Main Level Bedrooms 3
Dining Room Seats 12+, Separate Dining Room
Interior
Interior Features Bookcases, Double Vanity, Entrance Foyer, Tray Ceiling(s), Walk-In Closet(s)
Heating Central, Electric, Forced Air, Zoned
Cooling Ceiling Fan(s), Central Air, Zoned
Flooring Carpet, Ceramic Tile, Hardwood
Fireplaces Number 1
Fireplaces Type Family Room, Masonry
Window Features Insulated Windows
Appliance Dishwasher, Disposal, Electric Oven, Electric Range, Electric Water Heater, Microwave, Refrigerator, Washer
Laundry Laundry Room, Main Level, Mud Room
Exterior
Exterior Feature Rear Stairs
Garage Attached, Driveway, Garage, Garage Door Opener, Garage Faces Front, Level Driveway
Garage Spaces 2.0
Fence Back Yard
Pool None
Community Features None
Utilities Available Electricity Available, Phone Available, Underground Utilities, Water Available
Waterfront Description None
View Other
Roof Type Composition
Street Surface Asphalt
Accessibility None
Handicap Access None
Porch Covered, Deck, Front Porch, Patio
Parking Type Attached, Driveway, Garage, Garage Door Opener, Garage Faces Front, Level Driveway
Total Parking Spaces 2
Building
Lot Description Back Yard, Front Yard, Landscaped
Story One
Sewer Septic Tank
Water Private
Architectural Style Ranch
Level or Stories One
Structure Type Cement Siding, Stone
New Construction No
Construction Status Resale
Schools
Elementary Schools Long Branch
Middle Schools Lumpkin County
High Schools Lumpkin County
Others
Senior Community no
Restrictions false
Tax ID 082 231
Special Listing Condition None
Read Less Info
Want to know what your home might be worth? Contact us for a FREE valuation!

Our team is ready to help you sell your home for the highest possible price ASAP

Bought with Berkshire Hathaway HomeServices Georgia Properties
GET MORE INFORMATION

CEO | DRE# SA695240000 | DRE# 02100184







