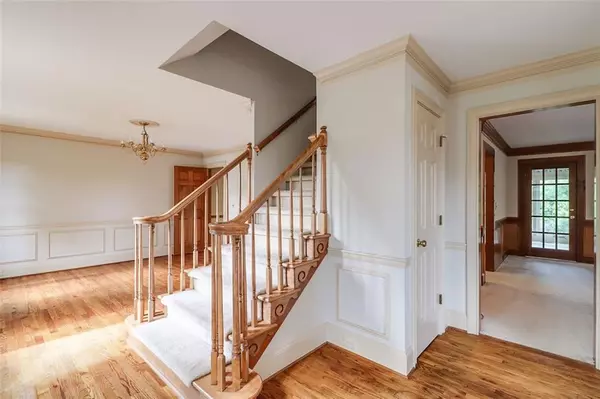$525,000
$549,900
4.5%For more information regarding the value of a property, please contact us for a free consultation.
5 Beds
4.5 Baths
3,781 SqFt
SOLD DATE : 11/03/2021
Key Details
Sold Price $525,000
Property Type Single Family Home
Sub Type Single Family Residence
Listing Status Sold
Purchase Type For Sale
Square Footage 3,781 sqft
Price per Sqft $138
Subdivision Peachtree Plantation West
MLS Listing ID 6932939
Sold Date 11/03/21
Style Traditional
Bedrooms 5
Full Baths 4
Half Baths 1
Construction Status Resale
HOA Y/N No
Originating Board FMLS API
Year Built 1987
Annual Tax Amount $1,533
Tax Year 2020
Lot Size 0.340 Acres
Acres 0.34
Property Description
Incredible gem in Peachtree Corners at 5921 Ranger Court is available and ready for you to call home! Located in an HOA free neighborhood but with a swim & tennis club available at Peachtree Station. This brick beauty has been meticulously maintained. A beautiful foyer greets you as you step inside and views into the formal dining room and living area. Real hardwoods in the foyer and dining room shine in the natural light. The Fireside family room includes a brick fireplace that is surrounded by wooden bookshelves that look craftsman-like! Wet bar located a the back of the room & around the corner from the kitchen. Kitchen has stained cabinets with an oversized breakfast room looking over the private backyard. Breakfast bar, new stainless steel appliances, gas cooktop & double wall oven make this kitchen one w/ unlimited possibilities. Back deck located off the kitchen leads to the four season sunroom. You will want to spend every morning in this alluring sunroom that feels like you’re in a tree house. Upstairs includes an oversized master retreat with a huge sitting area w/ it’s own door that would make for a great office/sitting room. 3 more well sized bedrooms w/ big closets & 2 bathrooms make up the second floor! Second set of stairs at the back of the home leads you back to the main floor laundry room. Full basement that oozes possibility, space, tall ceilings & space. Located around the corner from The Forum, Lifetime, YMCA, Parks and MORE! In Norcross HS or Paul Duke HS district and Wesleyan. Home has been recently painted, the roof was replaced less than 2 years ago, deck stairs rebuilt in 2019, new windows in the porch put in Summer 2020, house exterior painted in fall 2019, stove, oven and fridge replaced in 2019.
Location
State GA
County Gwinnett
Area 61 - Gwinnett County
Lake Name None
Rooms
Bedroom Description Oversized Master
Other Rooms Garage(s)
Basement Daylight, Exterior Entry, Full, Interior Entry, Partial
Dining Room Seats 12+, Separate Dining Room
Interior
Interior Features High Ceilings 10 ft Main, Bookcases, Double Vanity, High Speed Internet, Entrance Foyer, Low Flow Plumbing Fixtures, Tray Ceiling(s), Wet Bar, Walk-In Closet(s)
Heating Central, Forced Air
Cooling Ceiling Fan(s), Central Air
Flooring Carpet, Ceramic Tile, Hardwood
Fireplaces Number 1
Fireplaces Type Gas Starter, Family Room
Window Features Storm Window(s)
Appliance Double Oven, Dishwasher, Dryer, Disposal, Refrigerator, Washer, Gas Cooktop
Laundry Other
Exterior
Exterior Feature Private Front Entry, Private Yard
Garage Attached, Garage Door Opener, Driveway, Garage, Kitchen Level, Garage Faces Side
Garage Spaces 2.0
Fence None
Pool None
Community Features Near Trails/Greenway, Near Shopping, Near Schools
Utilities Available Cable Available, Electricity Available, Natural Gas Available, Phone Available, Sewer Available, Water Available, Underground Utilities
View Other
Roof Type Composition, Ridge Vents
Street Surface Paved
Accessibility None
Handicap Access None
Porch Patio, Deck
Parking Type Attached, Garage Door Opener, Driveway, Garage, Kitchen Level, Garage Faces Side
Total Parking Spaces 2
Building
Lot Description Back Yard, Private, Front Yard, Landscaped
Story Three Or More
Sewer Public Sewer
Water Public
Architectural Style Traditional
Level or Stories Three Or More
Structure Type Brick Front, Frame
New Construction No
Construction Status Resale
Schools
Elementary Schools Simpson
Middle Schools Pinckneyville
High Schools Norcross
Others
Senior Community no
Restrictions false
Tax ID R6333 079
Ownership Fee Simple
Special Listing Condition None
Read Less Info
Want to know what your home might be worth? Contact us for a FREE valuation!

Our team is ready to help you sell your home for the highest possible price ASAP

Bought with Berkshire Hathaway HomeServices Georgia Properties
GET MORE INFORMATION

CEO | DRE# SA695240000 | DRE# 02100184







