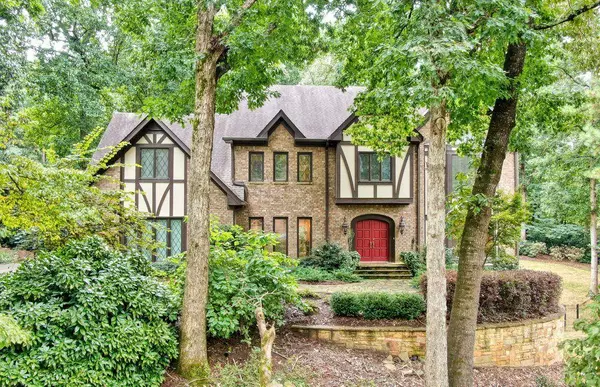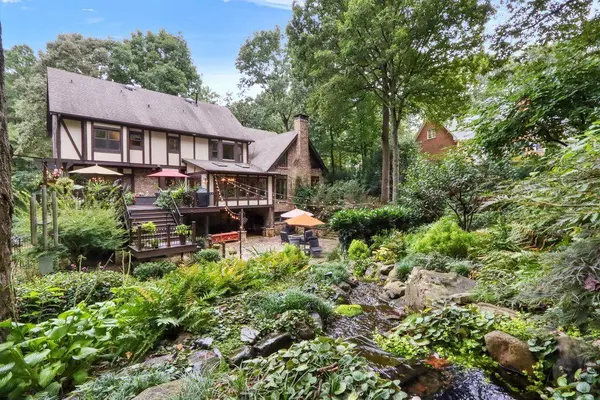$889,000
$899,000
1.1%For more information regarding the value of a property, please contact us for a free consultation.
5 Beds
4.5 Baths
5,588 SqFt
SOLD DATE : 11/05/2021
Key Details
Sold Price $889,000
Property Type Single Family Home
Sub Type Single Family Residence
Listing Status Sold
Purchase Type For Sale
Square Footage 5,588 sqft
Price per Sqft $159
Subdivision Rivergate
MLS Listing ID 6946252
Sold Date 11/05/21
Style Tudor
Bedrooms 5
Full Baths 4
Half Baths 1
Construction Status Resale
HOA Y/N Yes
Originating Board FMLS API
Year Built 1981
Annual Tax Amount $8,538
Tax Year 2020
Lot Size 1.056 Acres
Acres 1.056
Property Description
An oasis close to the city, this elegant English brick tudor offers a gorgeous private setting in the heart of Sandy Springs. Perfect for entertaining, the walkout rear patio leads to a landscaper's dream. Enjoy the serene waterfall, flagstone patio, stepping stone trails, large side yard for play, $300K + in landscaping, decking, and hardscaping on over an acre, fully fenced! Privacy awaits! Gourmet kitchen with professional appliances, cherry cabinetry with illuminated uppers, granite counters and wine fridge / coffee bar. Sought after kitchen appliance room with second sink and pantry space. The stunning vaulted great room overlooks serene private views, floor to ceiling stone fireplace and open plan to the kitchen. Another favorite space is sure to be the vaulted breakfast room that opens to the trex deck with an entrance into the living room and formal dining room spaces. Owners suite with hardwoods floors, large custom closet and updated master bath with dual cherry vanities separate shower, soaking tub with surrounds. Three additional large bedrooms, one with full ensuite bathroom and a laundry room on the upper level. The terrace level offers space for entertaining and an in-law / nanny suite. Wine cellar, two large living rooms, fireplace, daylight bedroom and full bathroom, plus an additional home office space. French doors lead to a covered stone patio - an impressive outdoor living space. Location, landscaping, and outdoor living provides the opportunity to have the finest luxury home in the perfect location! Attached 2-car side load garage with a large parking pad. Easy access to the airport and close to 400, 285, Marta and Dunwoody, Sandy Springs and Roswell amenities.
Location
State GA
County Fulton
Area 121 - Dunwoody
Lake Name None
Rooms
Bedroom Description In-Law Floorplan, Oversized Master
Other Rooms Shed(s)
Basement Daylight, Exterior Entry, Finished, Finished Bath, Full
Dining Room Seats 12+, Separate Dining Room
Interior
Interior Features Disappearing Attic Stairs, Entrance Foyer 2 Story, High Ceilings 9 ft Main, High Ceilings 9 ft Upper, High Speed Internet, Low Flow Plumbing Fixtures, Tray Ceiling(s), Walk-In Closet(s)
Heating Forced Air, Natural Gas, Zoned
Cooling Ceiling Fan(s), Central Air, Zoned
Flooring Carpet, Ceramic Tile, Hardwood
Fireplaces Number 2
Fireplaces Type Basement, Gas Log, Gas Starter, Great Room
Window Features Insulated Windows, Skylight(s)
Appliance Dishwasher, Disposal, Double Oven, Dryer, Electric Range, Gas Range, Gas Water Heater, Microwave, Refrigerator, Self Cleaning Oven, Washer
Laundry In Hall, Upper Level
Exterior
Exterior Feature Private Front Entry, Private Rear Entry, Private Yard, Storage
Garage Driveway, Garage, Garage Door Opener, Garage Faces Side, Kitchen Level, Level Driveway, Parking Pad
Garage Spaces 2.0
Fence Back Yard, Fenced, Wrought Iron
Pool None
Community Features Street Lights, Tennis Court(s)
Utilities Available Cable Available, Electricity Available, Natural Gas Available, Phone Available
View Other
Roof Type Composition
Street Surface Asphalt, Paved
Accessibility None
Handicap Access None
Porch Covered, Deck, Patio
Parking Type Driveway, Garage, Garage Door Opener, Garage Faces Side, Kitchen Level, Level Driveway, Parking Pad
Total Parking Spaces 2
Building
Lot Description Back Yard, Front Yard, Landscaped, Private
Story Three Or More
Sewer Public Sewer
Water Public
Architectural Style Tudor
Level or Stories Three Or More
Structure Type Brick 4 Sides, Cement Siding
New Construction No
Construction Status Resale
Schools
Elementary Schools Dunwoody Springs
Middle Schools Sandy Springs
High Schools North Springs
Others
Senior Community no
Restrictions false
Tax ID 06 0351 LL0888
Ownership Fee Simple
Special Listing Condition None
Read Less Info
Want to know what your home might be worth? Contact us for a FREE valuation!

Our team is ready to help you sell your home for the highest possible price ASAP

Bought with Harry Norman Realtors
GET MORE INFORMATION

CEO | DRE# SA695240000 | DRE# 02100184







