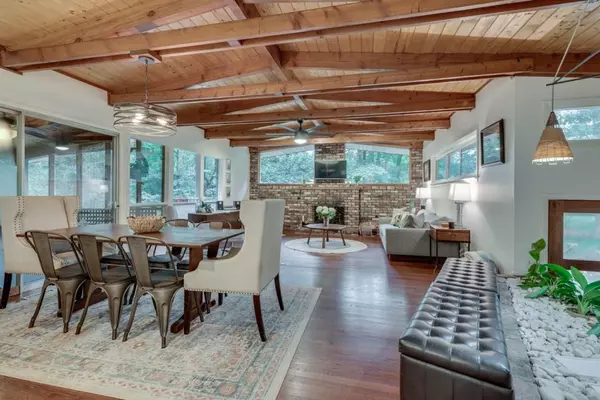$474,000
$419,000
13.1%For more information regarding the value of a property, please contact us for a free consultation.
4 Beds
3 Baths
2,179 SqFt
SOLD DATE : 11/03/2021
Key Details
Sold Price $474,000
Property Type Single Family Home
Sub Type Single Family Residence
Listing Status Sold
Purchase Type For Sale
Square Footage 2,179 sqft
Price per Sqft $217
Subdivision Nickajack Homes
MLS Listing ID 6946878
Sold Date 11/03/21
Style Traditional
Bedrooms 4
Full Baths 3
Construction Status Updated/Remodeled
HOA Y/N No
Originating Board FMLS API
Year Built 1960
Annual Tax Amount $2,150
Tax Year 2020
Lot Size 1.380 Acres
Acres 1.38
Property Description
Mid-century styling along with stunning modern updates will stand out immediately as you explore this home. Complete with recent additions of an expansive owner's retreat and cavernous theatre room, this is one of the most intriguing and welcoming properties on the market. The care, craftsmanship, and classic touches that went into the remodel are present in every tasteful update. The immaculate modern kitchen looks out onto a living room that radiates the original charm and character of the home. Situated on a large, wooded, and private lot, there is plenty of space for outdoor living, a fenced area for pets, and room for gardening aplenty as well. Located near wonderful greenspaces such as the Silver Comet Trail and just minutes from the entertainment and energy of the Battery, there is a ton to love about the lifestyle this house can provide. Opportunities to own a home with this much personality are rare. Welcome home to the most unique and stylish property on the market today.
Location
State GA
County Cobb
Area 72 - Cobb-West
Lake Name None
Rooms
Bedroom Description Oversized Master
Other Rooms Shed(s)
Basement Daylight, Driveway Access, Exterior Entry, Finished, Finished Bath, Partial
Main Level Bedrooms 3
Dining Room Great Room
Interior
Interior Features Cathedral Ceiling(s), Entrance Foyer, High Ceilings 10 ft Upper, High Speed Internet, His and Hers Closets, Walk-In Closet(s)
Heating Central, Natural Gas
Cooling Ceiling Fan(s), Central Air
Flooring Ceramic Tile, Hardwood, Vinyl
Fireplaces Number 2
Fireplaces Type Basement, Gas Log, Living Room, Master Bedroom
Window Features Insulated Windows
Appliance Dishwasher, Dryer, Gas Cooktop, Gas Oven, Gas Range, Microwave, Refrigerator, Washer, Other
Laundry In Basement, Laundry Chute
Exterior
Exterior Feature Private Rear Entry, Rear Stairs
Garage Carport, Covered, Driveway, Parking Pad
Fence Back Yard, Privacy, Wood
Pool None
Community Features Near Trails/Greenway, Sidewalks, Street Lights, Other
Utilities Available Cable Available, Electricity Available, Natural Gas Available, Phone Available, Sewer Available, Water Available
Waterfront Description None
View Rural
Roof Type Composition
Street Surface Asphalt
Accessibility None
Handicap Access None
Porch Covered, Rear Porch, Screened
Parking Type Carport, Covered, Driveway, Parking Pad
Total Parking Spaces 2
Building
Lot Description Back Yard, Private, Sloped, Wooded
Story One and One Half
Sewer Public Sewer
Water Public
Architectural Style Traditional
Level or Stories One and One Half
Structure Type Brick 4 Sides
New Construction No
Construction Status Updated/Remodeled
Schools
Elementary Schools Russell - Cobb
Middle Schools Floyd
High Schools Osborne
Others
Senior Community no
Restrictions false
Tax ID 17012200090
Ownership Fee Simple
Financing no
Special Listing Condition None
Read Less Info
Want to know what your home might be worth? Contact us for a FREE valuation!

Our team is ready to help you sell your home for the highest possible price ASAP

Bought with Dorsey Alston Realtors
GET MORE INFORMATION

CEO | DRE# SA695240000 | DRE# 02100184







