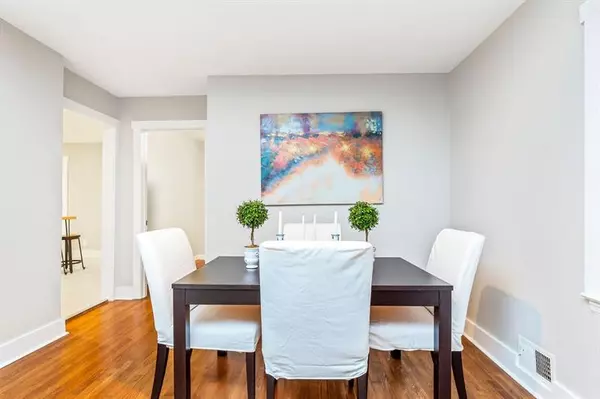$274,000
$274,000
For more information regarding the value of a property, please contact us for a free consultation.
4 Beds
2 Baths
1,450 SqFt
SOLD DATE : 02/20/2020
Key Details
Sold Price $274,000
Property Type Single Family Home
Sub Type Single Family Residence
Listing Status Sold
Purchase Type For Sale
Square Footage 1,450 sqft
Price per Sqft $188
Subdivision Nickajack Homes I
MLS Listing ID 6633484
Sold Date 02/20/20
Style Craftsman, Ranch
Bedrooms 4
Full Baths 2
Construction Status Updated/Remodeled
HOA Y/N No
Originating Board FMLS API
Year Built 1965
Annual Tax Amount $1,632
Tax Year 2018
Lot Size 9,879 Sqft
Acres 0.2268
Property Description
Joann Gaines style black and white Craftsman by professional interior designer and licensed contractor Landscaping to set the lush frame for this amazing home.
VERY Large rooms with beautiful hardwood floors throughout. New paint in and out SHIPLAP! All new kitchen with soft close shaker cabinets Ipswich pine shelves, iron/butcher block island, granite,farmhouse sink and appliances. All new baths with custom tile floors. New roof gutter plumbing, electric, HVAC 2 car garage. House has charm galore! Quiet neighborhood with new renovations also on surrounding streets. 1/2 mile to EW Connector to bring you quickly to I 285. All the amenities in Smyrna Village with tons of fine restaurants and coffee shops.
Location
State GA
County Cobb
Area 73 - Cobb-West
Lake Name None
Rooms
Bedroom Description Master on Main
Other Rooms None
Basement Exterior Entry, Unfinished
Main Level Bedrooms 4
Dining Room Great Room
Interior
Interior Features Disappearing Attic Stairs, High Ceilings 9 ft Main, His and Hers Closets
Heating Central, Forced Air, Natural Gas
Cooling Central Air
Flooring Ceramic Tile, Hardwood
Fireplaces Type None
Window Features None
Appliance Dishwasher, Electric Oven, Microwave
Laundry Common Area, In Hall, Main Level
Exterior
Exterior Feature Rear Stairs, Storage
Garage Carport, Driveway, Garage Faces Front
Fence Back Yard, Chain Link, Fenced
Pool None
Community Features None
Utilities Available Cable Available
Waterfront Description None
View Rural
Roof Type Shingle
Street Surface Paved
Accessibility None
Handicap Access None
Porch Front Porch
Parking Type Carport, Driveway, Garage Faces Front
Total Parking Spaces 4
Building
Lot Description Back Yard, Front Yard, Landscaped, Level, Private, Wooded
Story One
Sewer Public Sewer
Water Public
Architectural Style Craftsman, Ranch
Level or Stories One
Structure Type Brick 4 Sides
New Construction No
Construction Status Updated/Remodeled
Schools
Elementary Schools Russell - Cobb
Middle Schools Floyd
High Schools Osborne
Others
Senior Community no
Restrictions false
Tax ID 17005000420
Special Listing Condition None
Read Less Info
Want to know what your home might be worth? Contact us for a FREE valuation!

Our team is ready to help you sell your home for the highest possible price ASAP

Bought with Century 21 Results
GET MORE INFORMATION

CEO | DRE# SA695240000 | DRE# 02100184







