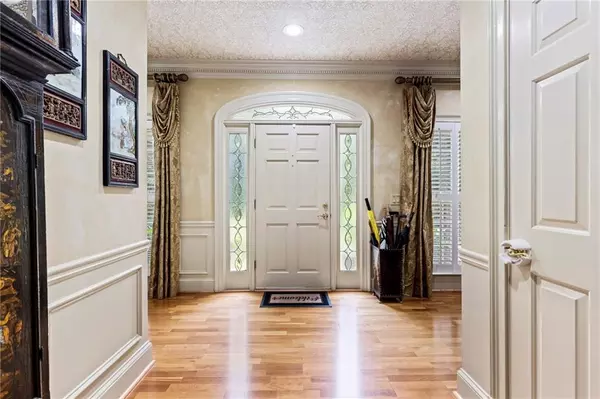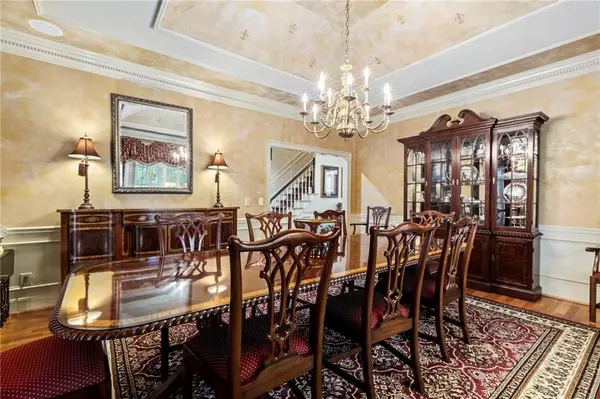$870,000
$955,000
8.9%For more information regarding the value of a property, please contact us for a free consultation.
4 Beds
3.5 Baths
6,188 SqFt
SOLD DATE : 10/22/2021
Key Details
Sold Price $870,000
Property Type Single Family Home
Sub Type Single Family Residence
Listing Status Sold
Purchase Type For Sale
Square Footage 6,188 sqft
Price per Sqft $140
Subdivision Cameron Glen
MLS Listing ID 6933474
Sold Date 10/22/21
Style Cottage, Traditional
Bedrooms 4
Full Baths 3
Half Baths 1
Construction Status Resale
HOA Fees $125
HOA Y/N Yes
Originating Board FMLS API
Year Built 1981
Annual Tax Amount $9,724
Tax Year 2021
Lot Size 0.683 Acres
Acres 0.6832
Property Description
SINGLE-LEVEL LIVING. Garage, FamilyRm, Master, Walk-out back yard, outdoor kitchen all on the same level in Cameron Glen-elegantly renovated to perfection w many special features. <1 mile to Riverwood HS/Heards Ferry Elem. 4BR 3BA 1HBA, elegant 12+ banquet dining room, chef's kitchen w custom cabs, walk-in pantry,wood-paneled family room w adjacent office, owner's suite on main w double walk-in closets, spa bath w separate shower, jetted tub, double vanities, granite, heated towel bars, bay window. Screened Lanai, full finished terrace level, complete apt/in-law suite. Terrace level is full suite/apartment (in-law, au-pair suite, or rental) includes BR/BA, game area, wood bar & built-ins, gym, wet-bar, large rooms,16 ft ceilings, custom wood bar, built-ins, full kitchen, generous storage, interior & exterior entrance. Screened Lanai includes an entertainment area, full outdoor kitchen, large wood deck, walk-out level fenced yard, waterfall & pond, room for pool. <1 mi to Chattahoochee Natl River Park nature & bike trails. Pella windows, new HVAC, whole house water filtration, double bay windows at front, rear Bay & French doors. Inspection & repairs completed pre-listing. 80 homes w 3 secure cul-de-sacs, Upgraded security systems in 'hood & home w cameras, notifications. Homeowner's Assoc only $125/yr, easily accessible neighborhood to shopping, major highways, medical centers.
Location
State GA
County Fulton
Area 131 - Sandy Springs
Lake Name None
Rooms
Bedroom Description In-Law Floorplan, Master on Main, Sitting Room
Other Rooms Outdoor Kitchen, Pergola
Basement Daylight, Exterior Entry, Finished, Finished Bath, Full, Interior Entry
Main Level Bedrooms 1
Dining Room Seats 12+, Separate Dining Room
Interior
Interior Features Central Vacuum, Coffered Ceiling(s), Double Vanity, Entrance Foyer, High Ceilings 9 ft Upper, High Ceilings 10 ft Main, High Ceilings 10 ft Upper, High Speed Internet, His and Hers Closets, Walk-In Closet(s), Wet Bar
Heating Central, Forced Air, Natural Gas, Zoned
Cooling Ceiling Fan(s), Central Air, Heat Pump, Humidity Control, Zoned
Flooring Hardwood
Fireplaces Number 2
Fireplaces Type Basement, Family Room, Gas Log, Gas Starter, Great Room, Masonry
Window Features Plantation Shutters, Shutters, Skylight(s)
Appliance Dishwasher, Disposal, Double Oven, Gas Range, Gas Water Heater, Indoor Grill, Microwave, Range Hood, Refrigerator, Self Cleaning Oven
Laundry Laundry Room, Main Level
Exterior
Exterior Feature Garden, Gas Grill, Private Front Entry, Private Rear Entry, Private Yard
Garage Attached, Garage, Garage Door Opener, Garage Faces Side, Kitchen Level, Level Driveway
Garage Spaces 2.0
Fence Back Yard, Fenced, Wrought Iron
Pool None
Community Features Dog Park, Homeowners Assoc, Near Marta, Near Schools, Near Shopping, Near Trails/Greenway, Park, Public Transportation, Street Lights
Utilities Available Cable Available, Electricity Available, Natural Gas Available, Phone Available, Sewer Available, Underground Utilities, Water Available
View Other
Roof Type Ridge Vents, Shingle
Street Surface Asphalt, Paved
Accessibility Accessible Bedroom, Accessible Full Bath, Grip-Accessible Features, Accessible Hallway(s), Accessible Kitchen, Accessible Washer/Dryer
Handicap Access Accessible Bedroom, Accessible Full Bath, Grip-Accessible Features, Accessible Hallway(s), Accessible Kitchen, Accessible Washer/Dryer
Porch Deck, Enclosed, Patio, Rear Porch, Screened
Parking Type Attached, Garage, Garage Door Opener, Garage Faces Side, Kitchen Level, Level Driveway
Total Parking Spaces 3
Building
Lot Description Cul-De-Sac, Lake/Pond On Lot, Landscaped, Level, Private, Wooded
Story Three Or More
Sewer Public Sewer
Water Public
Architectural Style Cottage, Traditional
Level or Stories Three Or More
Structure Type Cement Siding, Shingle Siding, Stone
New Construction No
Construction Status Resale
Schools
Elementary Schools Heards Ferry
Middle Schools Ridgeview Charter
High Schools Riverwood International Charter
Others
HOA Fee Include Maintenance Grounds
Senior Community no
Restrictions false
Tax ID 17 020600110045
Special Listing Condition None
Read Less Info
Want to know what your home might be worth? Contact us for a FREE valuation!

Our team is ready to help you sell your home for the highest possible price ASAP

Bought with BHGRE Metro Brokers
GET MORE INFORMATION

CEO | DRE# SA695240000 | DRE# 02100184







