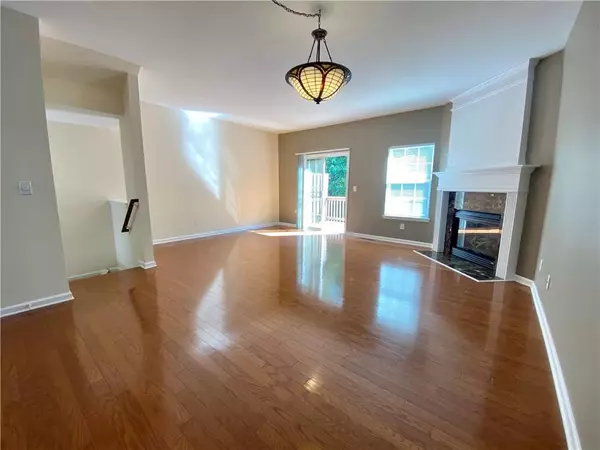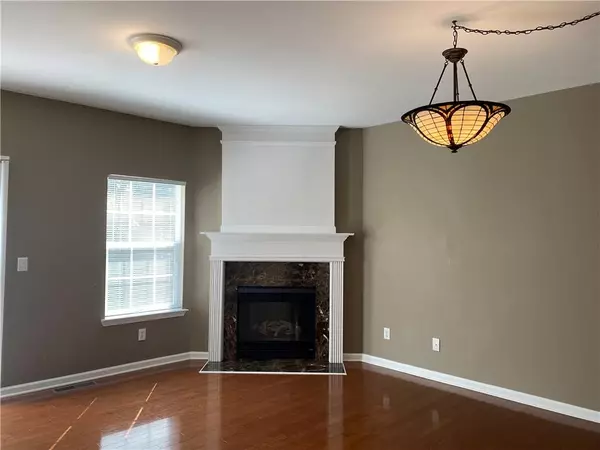$212,000
$199,900
6.1%For more information regarding the value of a property, please contact us for a free consultation.
3 Beds
2.5 Baths
1,860 SqFt
SOLD DATE : 10/27/2021
Key Details
Sold Price $212,000
Property Type Townhouse
Sub Type Townhouse
Listing Status Sold
Purchase Type For Sale
Square Footage 1,860 sqft
Price per Sqft $113
Subdivision Brookview
MLS Listing ID 6946017
Sold Date 10/27/21
Style Craftsman, Townhouse
Bedrooms 3
Full Baths 2
Half Baths 1
Construction Status Resale
HOA Fees $265
HOA Y/N Yes
Originating Board FMLS API
Year Built 2005
Annual Tax Amount $1,735
Tax Year 2020
Lot Size 1,306 Sqft
Acres 0.03
Property Description
MUST SEE this interior designer's personal home in the sought-after, gated Brookview community. This gorgeous townhome is move-in ready, open concept, and filled with natural light. The home features gleaming hardwood floors, fresh designer paint, additional custom cabinetry with upgraded stainless steel hardware, stainless steel refrigerator, spacious floorplan, abundant storage, outdoor private deck perfect for entertaining or relaxing at home. Home is pet and smoke free. Convenient location with easy access to restaurants, shopping, Discovery Park at the River Line, and major highways. Bring your best offer for this dream home before it's SOLD!
Location
State GA
County Cobb
Area 72 - Cobb-West
Lake Name None
Rooms
Other Rooms None
Basement Daylight, Driveway Access, Exterior Entry, Finished, Full, Interior Entry
Dining Room Open Concept
Interior
Interior Features Double Vanity, Entrance Foyer, Walk-In Closet(s), Other
Heating Central, Electric, Forced Air
Cooling Ceiling Fan(s), Central Air
Flooring Carpet, Hardwood
Fireplaces Number 1
Fireplaces Type Family Room
Window Features Insulated Windows
Appliance Dishwasher, Disposal, Electric Oven, Electric Range, Microwave, Refrigerator, Other
Laundry In Hall, Upper Level
Exterior
Exterior Feature Awning(s), Balcony, Private Front Entry, Private Rear Entry
Garage Driveway, Garage, Garage Faces Front, Level Driveway
Garage Spaces 1.0
Fence None
Pool None
Community Features Gated, Homeowners Assoc
Utilities Available Cable Available, Electricity Available, Phone Available, Sewer Available, Underground Utilities, Water Available
View Other
Roof Type Composition
Street Surface Paved
Accessibility None
Handicap Access None
Porch Deck, Patio
Parking Type Driveway, Garage, Garage Faces Front, Level Driveway
Total Parking Spaces 2
Building
Lot Description Landscaped, Level, Private
Story Three Or More
Sewer Public Sewer
Water Public
Architectural Style Craftsman, Townhouse
Level or Stories Three Or More
Structure Type Brick Front
New Construction No
Construction Status Resale
Schools
Elementary Schools Clay-Harmony Leland
Middle Schools Lindley
High Schools Pebblebrook
Others
HOA Fee Include Maintenance Grounds, Trash
Senior Community no
Restrictions true
Tax ID 18040600560
Ownership Fee Simple
Financing no
Special Listing Condition None
Read Less Info
Want to know what your home might be worth? Contact us for a FREE valuation!

Our team is ready to help you sell your home for the highest possible price ASAP

Bought with EXP Realty, LLC.
GET MORE INFORMATION

CEO | DRE# SA695240000 | DRE# 02100184







