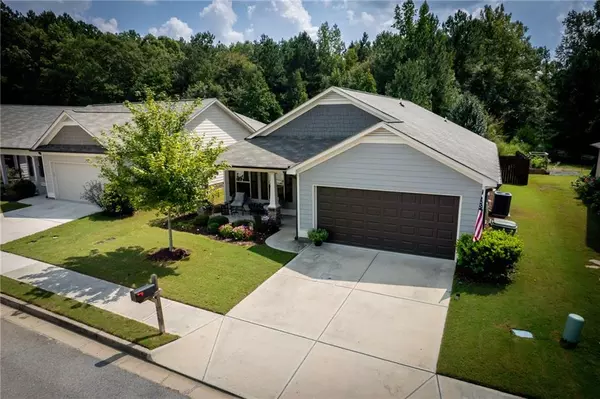$311,500
$274,900
13.3%For more information regarding the value of a property, please contact us for a free consultation.
3 Beds
2 Baths
1,786 SqFt
SOLD DATE : 10/25/2021
Key Details
Sold Price $311,500
Property Type Single Family Home
Sub Type Single Family Residence
Listing Status Sold
Purchase Type For Sale
Square Footage 1,786 sqft
Price per Sqft $174
Subdivision Highgrove Trail
MLS Listing ID 6946496
Sold Date 10/25/21
Style Craftsman, Ranch
Bedrooms 3
Full Baths 2
Construction Status Resale
HOA Y/N No
Originating Board FMLS API
Year Built 2017
Annual Tax Amount $2,389
Tax Year 2020
Lot Size 7,405 Sqft
Acres 0.17
Property Description
Don’t miss this stunning and modern 3 bedroom, 2 bath ranch on a fenced in lot. This craftsman style home features upgrades such as stainless Steele appliances, granite countertops, and gorgeous high grade vinyl plank flooring. Included in this Spacious ranch are 3 nice sized linen closets. This home has been meticulously cared for and includes freshly cleaned dryer vent from floor to ceiling. The exterior trim has been painted and revamped. Cleanliness is a virtue in this house! The back yard provides a welcoming space for gatherings and barbeques on a beautifully extended patio area. If you do not want to be in the sun, you can hang out in the luxurious sun room overlooking the impeccably maintained landscape. This unique neighborhood is tucked away and quiet, but convenient to Eastside High school, I-20, Shopping, and the bustling downtown Covington. The Eastside Trail is 2.5 miles of paved surface through a well maintained greenspace to Chimney Park and the Library. This property is located less than 1 mile from the award- winning Ashton Hills Golf Club. This house will not last long, so make sure to get in for a showing!
Location
State GA
County Newton
Area 151 - Newton County
Lake Name None
Rooms
Bedroom Description Master on Main
Other Rooms None
Basement None
Main Level Bedrooms 3
Dining Room Open Concept
Interior
Interior Features Tray Ceiling(s), Walk-In Closet(s)
Heating Central, Electric, Forced Air
Cooling Ceiling Fan(s), Central Air, Other
Flooring Vinyl
Fireplaces Type None
Window Features None
Appliance Dishwasher, Electric Oven, Electric Range, Microwave, Refrigerator
Laundry In Hall, Laundry Room, Main Level
Exterior
Exterior Feature Private Yard
Parking Features Driveway, Garage, Garage Door Opener, Garage Faces Front, Level Driveway
Garage Spaces 2.0
Fence Back Yard, Wood
Pool None
Community Features Near Schools, Near Shopping, Near Trails/Greenway, Park, Sidewalks, Street Lights
Utilities Available Cable Available, Electricity Available, Phone Available, Sewer Available, Underground Utilities, Water Available
Waterfront Description None
View Other
Roof Type Composition
Street Surface Concrete
Accessibility None
Handicap Access None
Porch Front Porch, Patio
Total Parking Spaces 2
Building
Lot Description Back Yard, Front Yard, Landscaped, Level
Story One
Sewer Public Sewer
Water Public
Architectural Style Craftsman, Ranch
Level or Stories One
Structure Type Cement Siding
New Construction No
Construction Status Resale
Schools
Elementary Schools East Newton
Middle Schools Cousins
High Schools Eastside
Others
Senior Community no
Restrictions false
Tax ID 0082E00000079000
Ownership Fee Simple
Financing no
Special Listing Condition None
Read Less Info
Want to know what your home might be worth? Contact us for a FREE valuation!

Our team is ready to help you sell your home for the highest possible price ASAP

Bought with Main Street Renewal, LLC.
GET MORE INFORMATION

CEO | DRE# SA695240000 | DRE# 02100184







