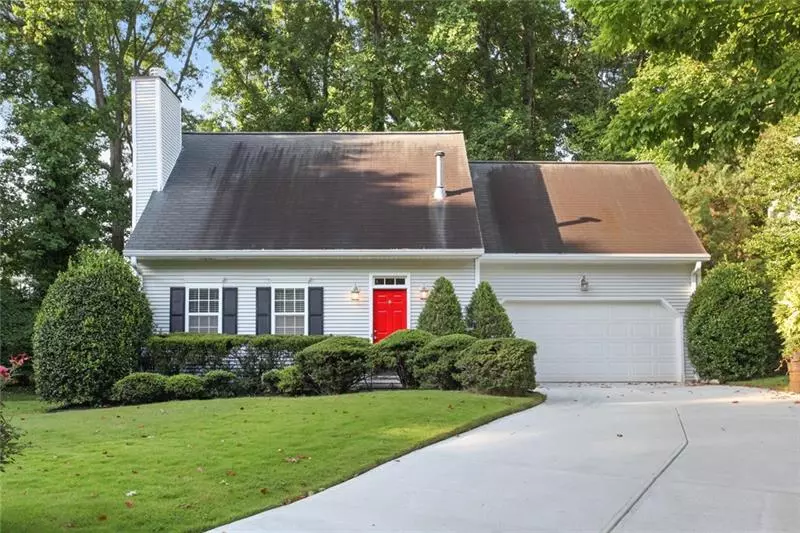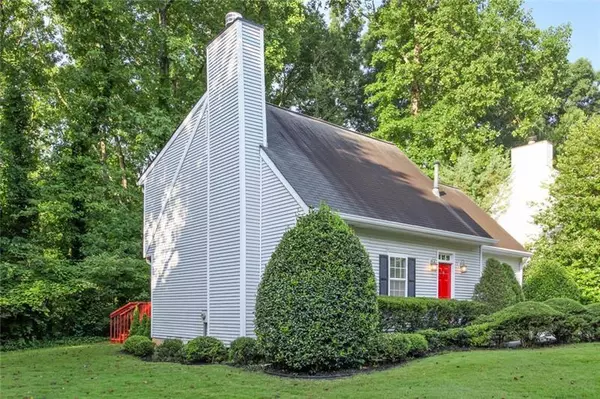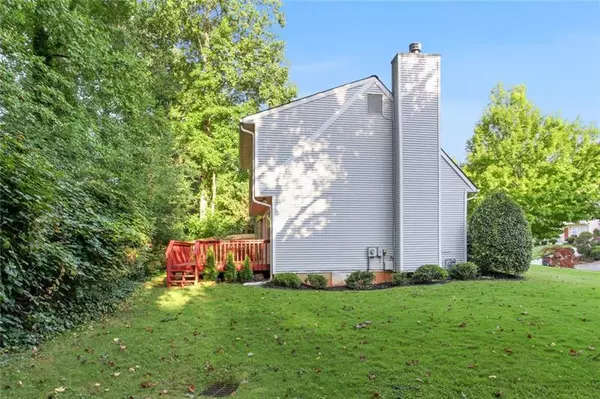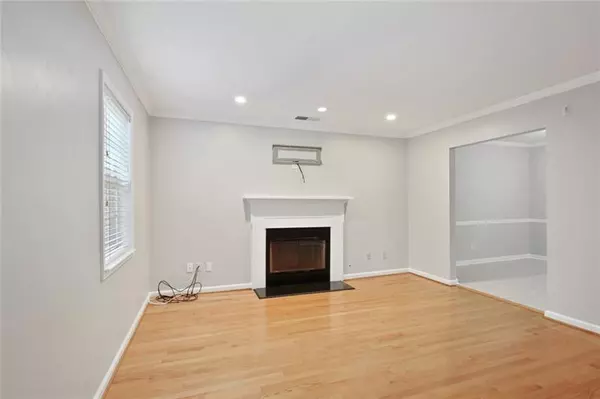$465,000
$465,000
For more information regarding the value of a property, please contact us for a free consultation.
3 Beds
2.5 Baths
1,500 SqFt
SOLD DATE : 10/14/2021
Key Details
Sold Price $465,000
Property Type Single Family Home
Sub Type Single Family Residence
Listing Status Sold
Purchase Type For Sale
Square Footage 1,500 sqft
Price per Sqft $310
Subdivision Haven Brook
MLS Listing ID 6933214
Sold Date 10/14/21
Style Cape Cod
Bedrooms 3
Full Baths 2
Half Baths 1
Construction Status Resale
HOA Y/N No
Originating Board FMLS API
Year Built 1987
Annual Tax Amount $4,535
Tax Year 2020
Lot Size 8,712 Sqft
Acres 0.2
Property Description
As you enter the neighborhood of Haven Brook, you are greeted with mature trees on both sides of the street which leads to this charming Cape Cod style home. This well-maintained home features 3 bedrooms and 2.5 half baths with an attached 2 car garage and is situated on a quiet cul de sac. Newly updated kitchen, half bath, primary suite bath, and secondary bathroom as well as new carpet and fresh paint. The perfect location with many conveniences at your fingertips like Costco, Town Brookhaven shops and dining, Lennox and Phipps Plaza, Oglethorpe University, Capitol City Country Club, and Brookhaven Park
Location
State GA
County Dekalb
Area 51 - Dekalb-West
Lake Name None
Rooms
Bedroom Description None
Other Rooms None
Basement None
Dining Room None
Interior
Interior Features Disappearing Attic Stairs, Walk-In Closet(s)
Heating Central, Natural Gas
Cooling Central Air
Flooring Carpet, Ceramic Tile, Hardwood
Fireplaces Number 1
Fireplaces Type Family Room, Glass Doors, Insert
Window Features None
Appliance Dishwasher, Disposal, Dryer, Gas Oven, Range Hood, Refrigerator, Washer
Laundry In Hall, Main Level
Exterior
Exterior Feature Other
Garage Attached, Garage, Garage Door Opener, Garage Faces Front
Garage Spaces 2.0
Fence None
Pool None
Community Features Homeowners Assoc
Utilities Available Cable Available, Electricity Available, Natural Gas Available, Phone Available
Waterfront Description None
View Other
Roof Type Composition, Shingle
Street Surface Asphalt
Accessibility None
Handicap Access None
Porch Deck, Rear Porch
Parking Type Attached, Garage, Garage Door Opener, Garage Faces Front
Total Parking Spaces 2
Building
Lot Description Back Yard, Cul-De-Sac, Landscaped, Level, Private, Wooded
Story Two
Sewer Public Sewer
Water Public
Architectural Style Cape Cod
Level or Stories Two
Structure Type Vinyl Siding
New Construction No
Construction Status Resale
Schools
Elementary Schools Ashford Park
Middle Schools Chamblee
High Schools Chamblee Charter
Others
Senior Community no
Restrictions false
Tax ID 18 274 03 130
Ownership Fee Simple
Financing no
Special Listing Condition None
Read Less Info
Want to know what your home might be worth? Contact us for a FREE valuation!

Our team is ready to help you sell your home for the highest possible price ASAP

Bought with EXP Realty, LLC.
GET MORE INFORMATION

CEO | DRE# SA695240000 | DRE# 02100184







