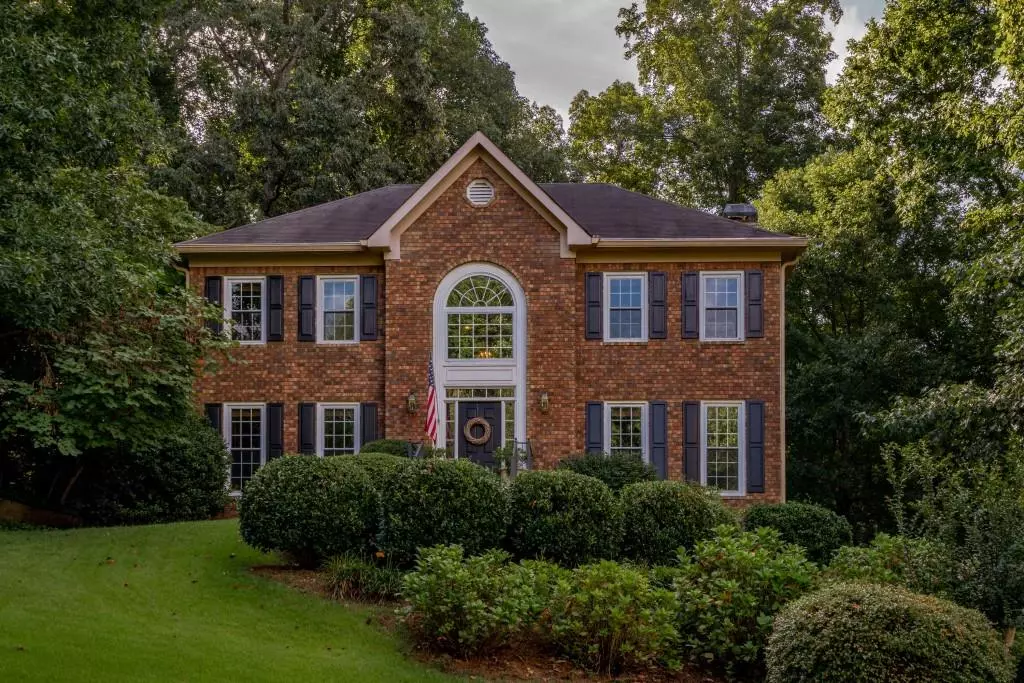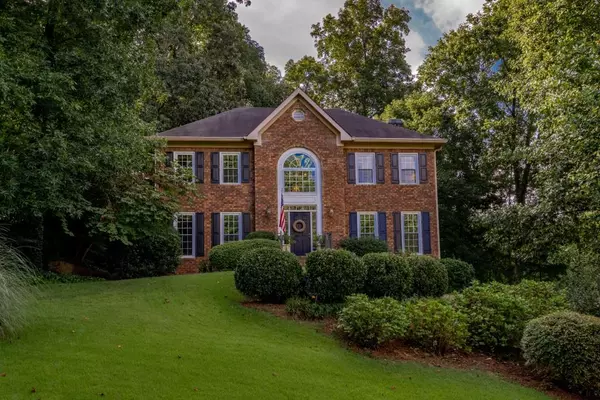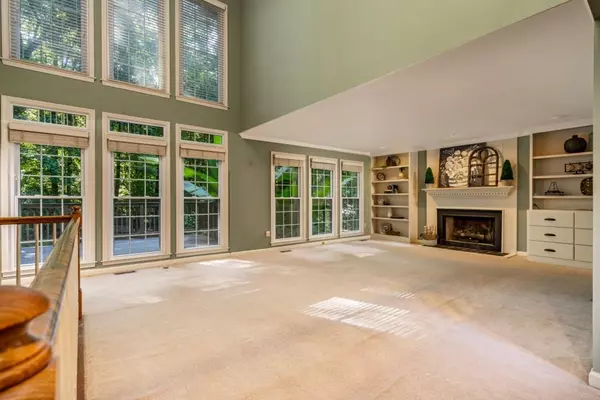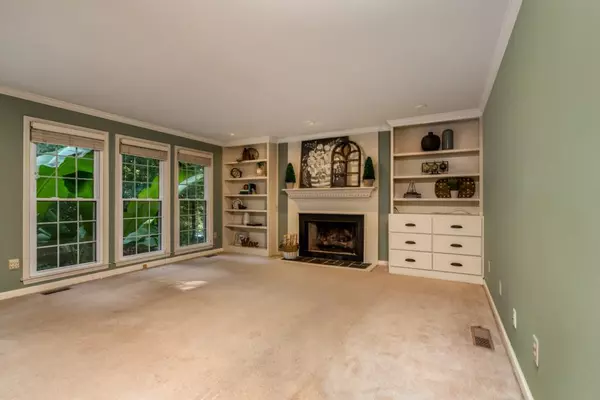$410,000
$420,000
2.4%For more information regarding the value of a property, please contact us for a free consultation.
3 Beds
3 Baths
2,886 SqFt
SOLD DATE : 10/12/2021
Key Details
Sold Price $410,000
Property Type Single Family Home
Sub Type Single Family Residence
Listing Status Sold
Purchase Type For Sale
Square Footage 2,886 sqft
Price per Sqft $142
Subdivision Garrison Ridge
MLS Listing ID 6932114
Sold Date 10/12/21
Style Traditional
Bedrooms 3
Full Baths 3
Construction Status Resale
HOA Fees $780
HOA Y/N No
Originating Board FMLS API
Year Built 1988
Annual Tax Amount $3,181
Tax Year 2020
Lot Size 0.437 Acres
Acres 0.437
Property Description
Quality built home within walking distance to restaurants, a grocery store and other shopping needs. It is located approx. 5 miles from the Marietta Square, I-75 and Kennesaw Mountain. Close walk to the pool, tennis courts and playground. You'll love the wall of windows in the kitchen and the fireside family room providing lots of natural light and a view of the very private beautifully landscaped backyard. The kitchen features granite countertops, a pantry, a breakfast bar and breakfast dining area large enough to seat 8. Upstairs bedrooms include the owner's suite and two spacious bedrooms that share a full bath. Adjoining the owners suite to the bath area are two large walk-in closets leading to the bathroom with garden tub, double vanity and separate shower. The basement is partially finished and includes a large media room, a workshop and additional storage. The quality of this home is apparent from the Hardi Plank siding, the Trex deck and the double paned windows. Don't let this treasure get away.
Location
State GA
County Cobb
Area 74 - Cobb-West
Lake Name None
Rooms
Other Rooms None
Basement Daylight, Driveway Access, Exterior Entry, Interior Entry, Partial
Dining Room Separate Dining Room
Interior
Interior Features Bookcases, Disappearing Attic Stairs, Double Vanity, Entrance Foyer 2 Story, High Ceilings 9 ft Lower, High Speed Internet, His and Hers Closets, Walk-In Closet(s)
Heating Forced Air, Natural Gas
Cooling Central Air
Flooring Carpet, Ceramic Tile, Hardwood
Fireplaces Number 1
Fireplaces Type Factory Built, Family Room, Gas Log, Gas Starter
Window Features Insulated Windows, Skylight(s)
Appliance Dishwasher, Disposal, Double Oven, Electric Range, Gas Water Heater, Microwave, Self Cleaning Oven
Laundry Upper Level
Exterior
Exterior Feature Private Front Entry, Private Rear Entry, Private Yard, Rear Stairs, Other
Parking Features Attached, Drive Under Main Level, Garage, Garage Door Opener, Garage Faces Side
Garage Spaces 2.0
Fence None
Pool None
Community Features Playground, Pool, Street Lights, Tennis Court(s)
Utilities Available Cable Available, Electricity Available, Natural Gas Available, Phone Available, Sewer Available, Underground Utilities, Water Available
Waterfront Description None
View Other
Roof Type Composition, Shingle
Street Surface Asphalt
Accessibility None
Handicap Access None
Porch Deck
Total Parking Spaces 2
Building
Lot Description Back Yard, Front Yard, Landscaped, Level, Private, Wooded
Story Two
Sewer Public Sewer
Water Public
Architectural Style Traditional
Level or Stories Two
Structure Type Brick Front, Cement Siding
New Construction No
Construction Status Resale
Schools
Elementary Schools Cheatham Hill
Middle Schools Pine Mountain
High Schools Kennesaw Mountain
Others
HOA Fee Include Swim/Tennis
Senior Community no
Restrictions true
Tax ID 20033001070
Ownership Fee Simple
Financing no
Special Listing Condition None
Read Less Info
Want to know what your home might be worth? Contact us for a FREE valuation!

Our team is ready to help you sell your home for the highest possible price ASAP

Bought with Harry Norman Realtors
GET MORE INFORMATION

CEO | DRE# SA695240000 | DRE# 02100184







