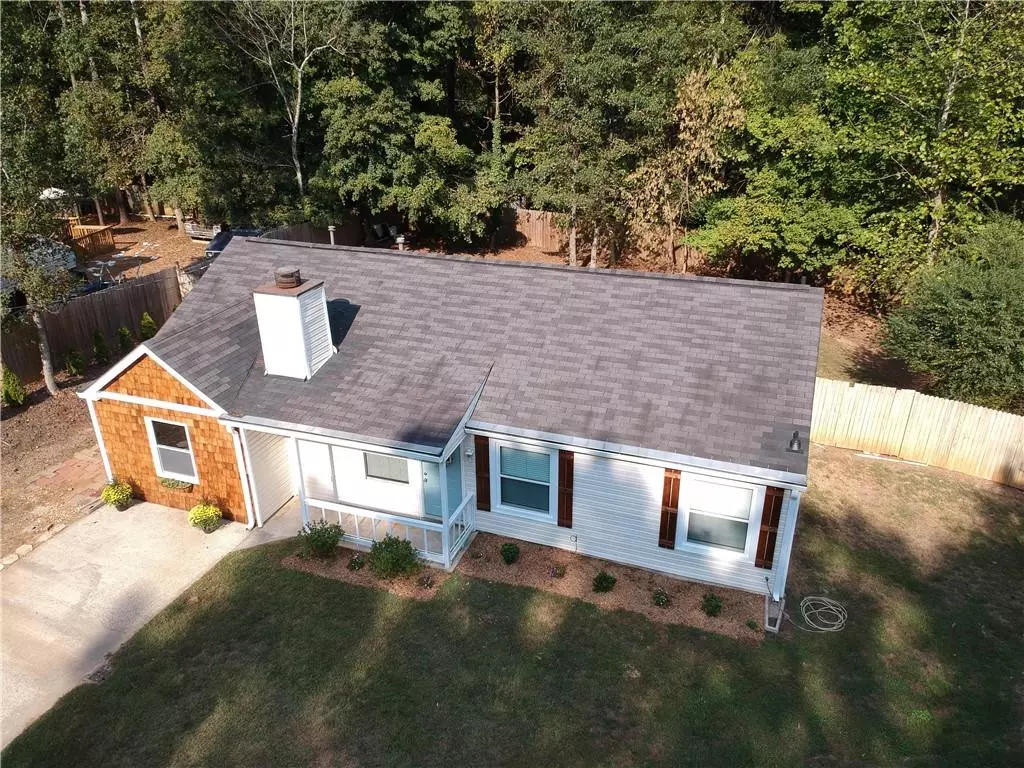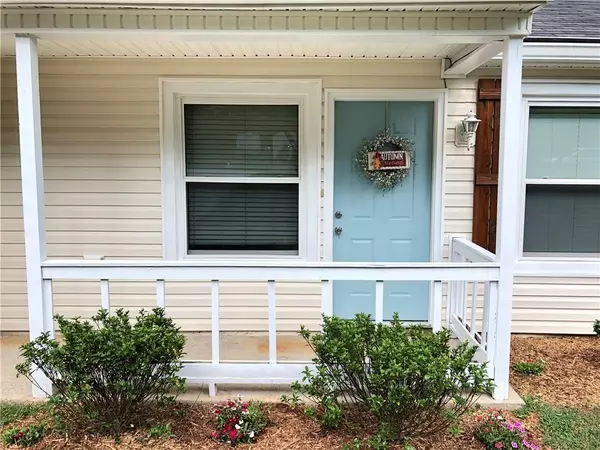$209,990
$209,990
For more information regarding the value of a property, please contact us for a free consultation.
3 Beds
2 Baths
1,250 SqFt
SOLD DATE : 11/15/2019
Key Details
Sold Price $209,990
Property Type Single Family Home
Sub Type Single Family Residence
Listing Status Sold
Purchase Type For Sale
Square Footage 1,250 sqft
Price per Sqft $167
Subdivision Riverchase
MLS Listing ID 6627156
Sold Date 11/15/19
Style Cottage, Ranch
Bedrooms 3
Full Baths 2
Construction Status Updated/Remodeled
HOA Y/N No
Originating Board FMLS API
Year Built 1983
Annual Tax Amount $1,276
Tax Year 2018
Lot Size 0.290 Acres
Acres 0.29
Property Description
A little piece of AFFORDABLE heaven! Remodeled ONE STORY ADORABLE cottage in the heart of everything! Set back on a gorgeous lot w/ fully fenced in backyard w/ double gate access to park your boat! NO HOA! Plenty of room to add a shed or large garage in future! Updated white & grey kitchen, new white quartz counters, professionally painted cabinets, new bathrm vanities & fixtures, ALL BRAND NEW FLOORING, fresh gray paint, white stone fireplace, NEW HOT WATER HEATER, New Garb disposal, A/C only 5yrs old. Termite Bond expires 01/20. Close to DOWNTOWN WOODSTOCK & ROSWELL-Dining, shopping, Starbucks, Publix, Target & MORE! Easy commute to GA 400 or 575!! New gravel side parking poured for extra parking. Extra large capacity fridge, Whirlpool washer/dryer included with sale! 3rd bedroom was professionally converted from garage & is HUGE! Can be used as 3rd bedroom, bonus room, play room or home office!! Mud Storage room added as you walk into Laundry room.
Location
State GA
County Cherokee
Area 113 - Cherokee County
Lake Name None
Rooms
Bedroom Description Master on Main
Other Rooms None
Basement None
Main Level Bedrooms 3
Dining Room Dining L
Interior
Interior Features Walk-In Closet(s)
Heating Natural Gas
Cooling Central Air
Flooring Carpet, Vinyl, Other
Fireplaces Number 1
Fireplaces Type Family Room
Window Features None
Appliance Dishwasher, Disposal, Dryer, Electric Cooktop, Electric Range, Refrigerator, Washer
Laundry Laundry Room, Main Level, Mud Room
Exterior
Exterior Feature None
Garage Driveway
Fence Back Yard, Fenced, Privacy, Wood
Pool None
Community Features None
Utilities Available Cable Available, Electricity Available, Natural Gas Available, Phone Available, Water Available
View Other
Roof Type Other
Street Surface Concrete
Accessibility None
Handicap Access None
Porch Covered, Front Porch
Parking Type Driveway
Total Parking Spaces 2
Building
Lot Description Back Yard, Cul-De-Sac, Front Yard, Landscaped, Level, Private
Story One
Sewer Public Sewer
Water Public
Architectural Style Cottage, Ranch
Level or Stories One
Structure Type Cedar, Vinyl Siding
New Construction No
Construction Status Updated/Remodeled
Schools
Elementary Schools Little River
Middle Schools Mill Creek
High Schools River Ridge
Others
Senior Community no
Restrictions false
Tax ID 15N29A 045
Special Listing Condition None
Read Less Info
Want to know what your home might be worth? Contact us for a FREE valuation!

Our team is ready to help you sell your home for the highest possible price ASAP

Bought with Virtual Properties Realty.com
GET MORE INFORMATION

CEO | DRE# SA695240000 | DRE# 02100184







