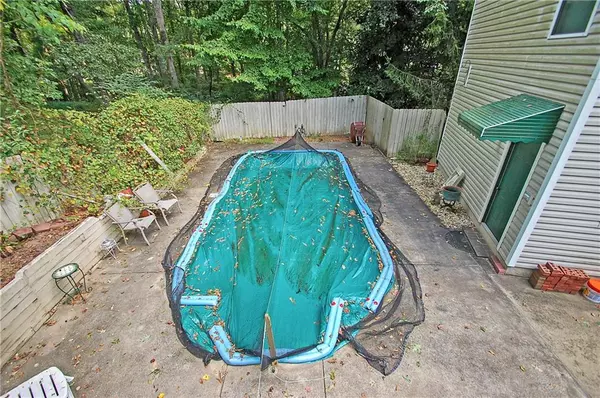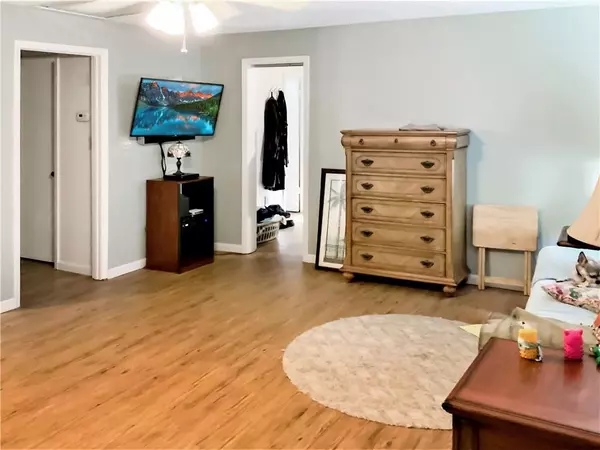$139,900
$145,000
3.5%For more information regarding the value of a property, please contact us for a free consultation.
2 Beds
2 Baths
1,800 SqFt
SOLD DATE : 02/25/2020
Key Details
Sold Price $139,900
Property Type Single Family Home
Sub Type Single Family Residence
Listing Status Sold
Purchase Type For Sale
Square Footage 1,800 sqft
Price per Sqft $77
Subdivision Tara Woods Estates
MLS Listing ID 6621820
Sold Date 02/25/20
Style Traditional
Bedrooms 2
Full Baths 2
Construction Status Resale
HOA Y/N No
Originating Board FMLS API
Year Built 1983
Annual Tax Amount $1,461
Tax Year 2018
Lot Size 0.428 Acres
Acres 0.4283
Property Description
Make all of your friends and family envious owning the pad of all pads!! A custom 18 x 30 detached garage is a perfect workshop for cars, motorcycles, boats or woodworking. Upstairs is finished and has a window unit for cooling and could be used as a get away for a game room, media room or hang out and escape to watch the ball games. The open deck and the screened-in porch overlook the in-ground pool that is perfect for entertaining. The inside is another unique layout. The original plan called for 3 bedrooms up but no, this pad of all pads has combined all 3 rooms into 1 large open owner's suite. This room has a huge closet area and a door that leads outside to the deck. Being a split level, just a few short steps down into the finished 2nd bedroom area.
Location
State GA
County Douglas
Area 91 - Douglas County
Lake Name None
Rooms
Bedroom Description Oversized Master, Sitting Room
Other Rooms Garage(s)
Basement None
Dining Room None
Interior
Interior Features Entrance Foyer
Heating Central, Natural Gas
Cooling Attic Fan, Ceiling Fan(s), Central Air
Flooring Other
Fireplaces Number 1
Fireplaces Type Factory Built, Family Room
Window Features Insulated Windows
Appliance Dishwasher, Electric Range, Microwave
Laundry Other
Exterior
Exterior Feature Private Yard
Garage Garage, Garage Door Opener, Garage Faces Side
Garage Spaces 1.0
Fence Back Yard
Pool In Ground, Vinyl
Community Features None
Utilities Available Cable Available, Electricity Available, Natural Gas Available, Sewer Available, Water Available
View Rural
Roof Type Composition
Street Surface Asphalt
Accessibility None
Handicap Access None
Porch Deck, Enclosed, Rear Porch, Screened
Parking Type Garage, Garage Door Opener, Garage Faces Side
Total Parking Spaces 1
Building
Lot Description Front Yard, Level, Wooded
Story Multi/Split
Sewer Public Sewer
Water Public
Architectural Style Traditional
Level or Stories Multi/Split
Structure Type Aluminum Siding
New Construction No
Construction Status Resale
Schools
Elementary Schools Factory Shoals
Middle Schools Chestnut Log
High Schools New Manchester
Others
Senior Community no
Restrictions false
Tax ID 01290150165
Special Listing Condition None
Read Less Info
Want to know what your home might be worth? Contact us for a FREE valuation!

Our team is ready to help you sell your home for the highest possible price ASAP

Bought with Coldwell Banker Bullard Realty
GET MORE INFORMATION

CEO | DRE# SA695240000 | DRE# 02100184







