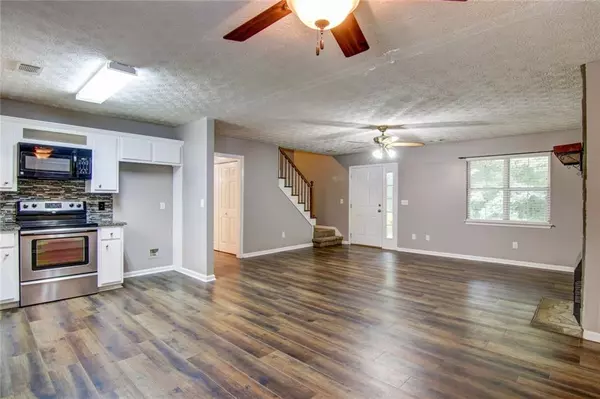$207,000
$235,000
11.9%For more information regarding the value of a property, please contact us for a free consultation.
3 Beds
2 Baths
1,768 SqFt
SOLD DATE : 10/07/2019
Key Details
Sold Price $207,000
Property Type Single Family Home
Sub Type Single Family Residence
Listing Status Sold
Purchase Type For Sale
Square Footage 1,768 sqft
Price per Sqft $117
Subdivision Chestnut Corners
MLS Listing ID 6596517
Sold Date 10/07/19
Style Traditional
Bedrooms 3
Full Baths 2
Construction Status Resale
HOA Y/N No
Originating Board FMLS API
Year Built 1999
Annual Tax Amount $1,750
Tax Year 2018
Lot Size 2.540 Acres
Acres 2.54
Property Description
Wind down the drive to a home with room for everyone! Sprawling upstairs master w/ it's own deck overlooking back yard. Rocking chair front porch for morning coffee & enjoying a private front yard. Updated kitchen open to living room & fireplace. 2 bedrooms w/ shared bath & laundry on the main. Detached 2 roll up door garage/workshop is HIS delight complete w/ power/water. Above area is a perfect rental/in law suite complete w/ kitchen & bath. HER delight is a relaxing evening in the hot tub in private back yard. Home offers so much tucked away in quaint neighborhood! This home is a must see!
Location
State GA
County Newton
Area 151 - Newton County
Lake Name None
Rooms
Bedroom Description Oversized Master
Other Rooms Garage(s), Guest House, Workshop
Basement None
Main Level Bedrooms 2
Dining Room None
Interior
Interior Features Double Vanity, His and Hers Closets
Heating Central, Electric
Cooling Ceiling Fan(s), Central Air
Flooring Carpet, Vinyl, Other
Fireplaces Number 1
Fireplaces Type Gas Log
Window Features Insulated Windows, Storm Window(s)
Appliance Dishwasher, Electric Range, Microwave
Laundry In Hall, Main Level
Exterior
Exterior Feature Balcony, Garden, Private Yard, Storage
Parking Features Attached, Garage, Garage Door Opener, Garage Faces Side, Kitchen Level
Garage Spaces 2.0
Fence Back Yard, Chain Link, Front Yard, Privacy, Wood
Pool None
Community Features None
Utilities Available Cable Available, Electricity Available, Phone Available, Underground Utilities, Water Available
View Rural
Roof Type Metal
Street Surface Asphalt
Accessibility None
Handicap Access None
Porch Covered, Deck, Front Porch
Total Parking Spaces 2
Building
Lot Description Back Yard, Creek On Lot, Cul-De-Sac, Private, Wooded
Story Two
Sewer Septic Tank
Water Public
Architectural Style Traditional
Level or Stories Two
Structure Type Aluminum Siding
New Construction No
Construction Status Resale
Schools
Elementary Schools Rocky Plains
Middle Schools Indian Creek
High Schools Alcovy
Others
Senior Community no
Restrictions false
Tax ID 0050000000112000
Special Listing Condition None
Read Less Info
Want to know what your home might be worth? Contact us for a FREE valuation!

Our team is ready to help you sell your home for the highest possible price ASAP

Bought with PalmerHouse Properties
GET MORE INFORMATION
CEO | DRE# SA695240000 | DRE# 02100184







