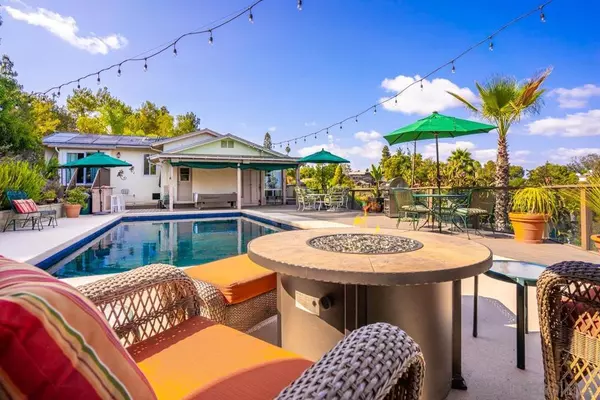$1,275,000
$1,275,000
For more information regarding the value of a property, please contact us for a free consultation.
5 Beds
4 Baths
3,377 SqFt
SOLD DATE : 09/30/2021
Key Details
Sold Price $1,275,000
Property Type Single Family Home
Sub Type SingleFamilyResidence
Listing Status Sold
Purchase Type For Sale
Square Footage 3,377 sqft
Price per Sqft $377
Subdivision Mount Helix
MLS Listing ID 210023946
Sold Date 09/30/21
Bedrooms 5
Full Baths 4
HOA Y/N No
Year Built 1980
Lot Size 1.701 Acres
Acres 1.7011
Property Description
VIEWS! VIEWS! VIEWS! PRIVATE ENTERTAINERS DREAM ESTATE SITUATED ON 1.7 ACRES IN THE HEART OF HORIZON HILLS. ENJOY INCREDIBLE SUNRISE TO SUNSET MOUNTAIN VIEWS FROM THE EXPANSIVE VIEW DECK. THIS GRAND HILLSIDE ESTATE OFFERS 5 BED/ 4 BATH + OFFICE, 2 CAR ATTACHED GARAGE AND CARPORT WITH 220V BOSCH CAR CHARER. THIS HOME HAS BEEN METICULOUSLY MAINTAINED OFFERING AN UPDATED KITCHEN, ORIGINAL WOOD FLOORS, NEWER HVAC WITH HEPA FILTRATION SYSTEM, TANKLESS WATER HEATER, SOLAR HEATING FOR THE SPARKLING POOL, 2 FIREPLACES, COVERED DECK OFF OF THE KITCHEN WITH HEATING, NUVO WHOLE HOME SURROUND SOUND WITH 52 IN WALL SPEAKERS, ZONED A/C, LOW MAINTENANCE LANDSCAPING, LARGE UPDATED LAUNDRY ROOM WITH PLENTY OF BUILT-IN STORAGE, WALK-IN PANTRY, WINE CELLAR, AND FULLY GATED DOG RUN. AMAZING SCHOOL DISTRICT- FUERTE, HILLSDALE, AND VALHALLA SCHOOLS!! Equipment: Dryer,Garage Door Opener,Pool/Spa/Equipment, Range/Oven, Washer, Water Filtration Sewer: Septic Installed Topography: ,RSLP,GSL,SSLP
Location
State CA
County San Diego
Area 92020 - El Cajon
Zoning R-1:SINGLE
Rooms
Ensuite Laundry LaundryChute, ElectricDryerHookup, LaundryRoom
Interior
Interior Features BedroomonMainLevel, JackandJillBath, WalkInPantry, WineCellar, WalkInClosets
Laundry Location LaundryChute,ElectricDryerHookup,LaundryRoom
Heating Electric, ForcedAir, Propane
Cooling CentralAir
Flooring Carpet, Tile, Wood
Fireplaces Type FamilyRoom, LivingRoom
Fireplace Yes
Appliance BuiltInRange, BuiltIn, CounterTop, Dishwasher, Freezer, Disposal, IndoorGrill, Microwave, PropaneCooktop, PropaneOven, PropaneRange, PropaneCooking, Refrigerator, RangeHood, WaterSoftener, TrashCompactor, TanklessWaterHeater
Laundry LaundryChute, ElectricDryerHookup, LaundryRoom
Exterior
Garage Carport, Driveway, Garage, GarageDoorOpener
Garage Spaces 2.0
Garage Description 2.0
Fence Partial
Pool Heated, InGround, SolarHeat
View Y/N Yes
View Mountains, Panoramic
Roof Type Composition
Porch Covered, Deck
Parking Type Carport, Driveway, Garage, GarageDoorOpener
Total Parking Spaces 5
Building
Story 2
Entry Level Two
Level or Stories Two
Others
Senior Community No
Tax ID 4983006100
Acceptable Financing Cash, Conventional, VALoan
Listing Terms Cash, Conventional, VALoan
Financing Conventional
Read Less Info
Want to know what your home might be worth? Contact us for a FREE valuation!

Our team is ready to help you sell your home for the highest possible price ASAP

Bought with Kim Hawley • Compass
GET MORE INFORMATION

CEO | DRE# SA695240000 | DRE# 02100184







