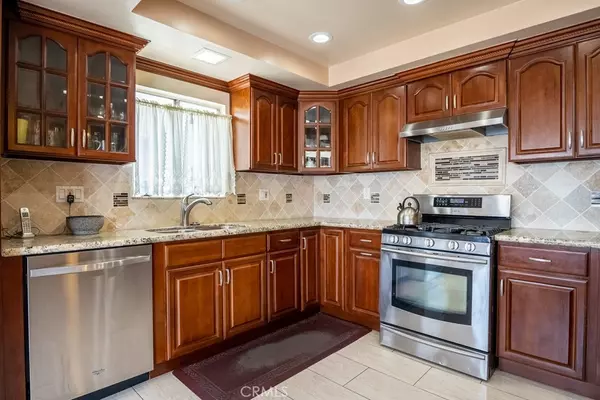$530,000
$499,000
6.2%For more information regarding the value of a property, please contact us for a free consultation.
3 Beds
3 Baths
0.45 Acres Lot
SOLD DATE : 09/30/2021
Key Details
Sold Price $530,000
Property Type Townhouse
Sub Type Townhouse
Listing Status Sold
Purchase Type For Sale
MLS Listing ID PW21170059
Sold Date 09/30/21
Bedrooms 3
Full Baths 2
Half Baths 1
Condo Fees $200
HOA Fees $200/mo
HOA Y/N Yes
Year Built 1979
Lot Size 0.448 Acres
Acres 0.4481
Property Description
Beautiful and spacious two-story condo with a private patio and balcony. Remodeled & ready to move in! 3 bedroom 3 bath. 2 car attached garage plus 2 additional car parking spaces right outside the unit. The 3rd bedroom is downstairs - it has it's own bathroom & exterior entrance. There is a long wrap around patio which is perfect for entertaining. The 2nd floor is an open floor plan with cathedral ceilings and a balcony. The kitchen opens to the living and dining room and it has been updated with custom wood cabinets, granite counter tops, travertine back-splash, recessed lighting, and beautiful pendant lights. The flooring was updated to laminate and tile flooring. Both upstairs bedrooms are spacious and share a Jack and Jill bathroom. There is plenty of storage space through out. Washer and dryer hook-ups are in the garage. Central Air keeps this beauty cool all summer. NEW exterior paint to be added by HOA to all units in a gray color scheme. Centrally located near the 405, 105, and 110 FWY. Making a daily commute a breeze. It is also near schools, shopping and public transportation.
Location
State CA
County Los Angeles
Area 110 - East Hawthorne
Zoning HAR3*
Rooms
Main Level Bedrooms 2
Ensuite Laundry ElectricDryerHookup, GasDryerHookup, InGarage
Interior
Interior Features BedroomonMainLevel, JackandJillBath
Laundry Location ElectricDryerHookup,GasDryerHookup,InGarage
Heating Central
Cooling CentralAir
Fireplaces Type None
Fireplace No
Laundry ElectricDryerHookup, GasDryerHookup, InGarage
Exterior
Garage Spaces 2.0
Garage Description 2.0
Pool None
Community Features Park, StreetLights, Sidewalks, Urban
Amenities Available CallforRules, MaintenanceGrounds, Trash, Water
View Y/N Yes
View Neighborhood
Attached Garage Yes
Total Parking Spaces 4
Private Pool No
Building
Story Two
Entry Level Two
Sewer PublicSewer
Water Public
Level or Stories Two
New Construction No
Schools
School District Centeniela Valley Union High
Others
HOA Name Cerise HOA
Senior Community No
Tax ID 4052005053
Acceptable Financing Cash, CashtoNewLoan, Conventional, Submit
Listing Terms Cash, CashtoNewLoan, Conventional, Submit
Financing Conventional
Special Listing Condition Standard
Read Less Info
Want to know what your home might be worth? Contact us for a FREE valuation!

Our team is ready to help you sell your home for the highest possible price ASAP

Bought with Kevin Shelburn • Bayside Real Estate
GET MORE INFORMATION

CEO | DRE# SA695240000 | DRE# 02100184







