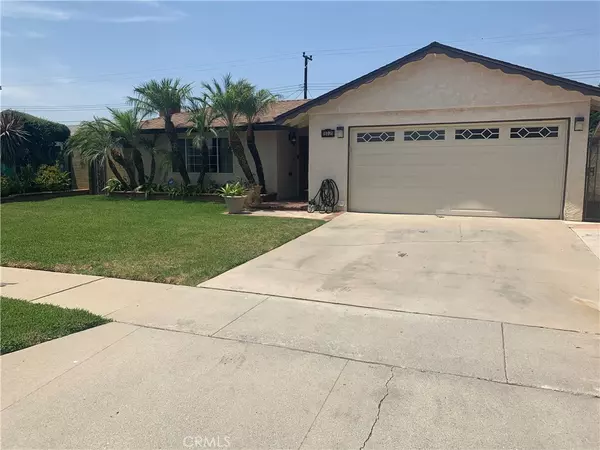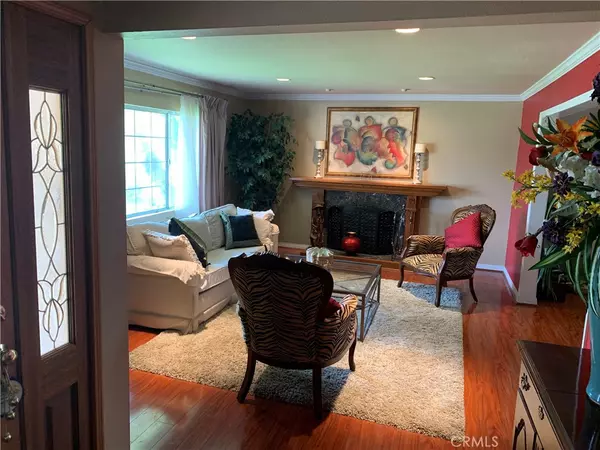$825,000
$820,000
0.6%For more information regarding the value of a property, please contact us for a free consultation.
4 Beds
2 Baths
2,036 SqFt
SOLD DATE : 09/21/2021
Key Details
Sold Price $825,000
Property Type Single Family Home
Sub Type SingleFamilyResidence
Listing Status Sold
Purchase Type For Sale
Square Footage 2,036 sqft
Price per Sqft $405
MLS Listing ID OC21163182
Sold Date 09/21/21
Bedrooms 4
Full Baths 2
Construction Status UpdatedRemodeled,Turnkey
HOA Y/N No
Year Built 1960
Lot Size 5,998 Sqft
Acres 0.1377
Property Description
This beautiful home boasts over 2000 Square feet. It sits on a lovely tree lined street in a highly desirable area of Carson. Once inside the formal entryway you will find hardwood floors, recessed lighting and an abundance of natural light continuing throughout the home. Walking through the inviting living room with the fireplace you will see the family room with vaulted ceiling that leads you to french doors opening up to your first patio for that indoor, outdoor California style living. The large formal dining room is ready to entertain family and friends. The dining room leads you to your open, remodled kitchen with granite counters, pantry and beautiful wood cabinets. Sliding glass doors opens up to another private covered patio with dining table and separate area with couches and a perfect place for summer barbeques. Welcome to your private retreat, this en suite has a spacious bedroom, an abundance of closet space, his/her sinks, luxury tub with separate shower. This along with three more spacious bedrooms make this the perfect family home. A few additional upgrades include central AC and heat, spa tub, newer roof, windows and many more. My favorite part of this remodled home is the large landscaped back yard with fountain, block walls, shed and beautiful flowers. The storage area in the garage attic is perfect for storing holiday boxes! Schedule your showing before this gem is gone.
Location
State CA
County Los Angeles
Area 137 - North Carson
Zoning CARS*
Rooms
Other Rooms Sheds
Main Level Bedrooms 4
Ensuite Laundry InGarage
Interior
Interior Features BuiltinFeatures, BlockWalls, CeilingFans, GraniteCounters, HighCeilings, Pantry, RecessedLighting, AllBedroomsDown
Laundry Location InGarage
Heating Central
Cooling CentralAir
Fireplaces Type FamilyRoom
Fireplace Yes
Appliance Dishwasher, Disposal
Laundry InGarage
Exterior
Garage Concrete, DoorMulti, DirectAccess, Driveway, GarageFacesFront, Garage, GarageDoorOpener, OnStreet
Garage Spaces 2.0
Garage Description 2.0
Pool None
Community Features Curbs, Park, StormDrains, StreetLights, Suburban, Sidewalks
Utilities Available ElectricityConnected, NaturalGasConnected, SewerConnected
View Y/N Yes
View Courtyard, Neighborhood
Parking Type Concrete, DoorMulti, DirectAccess, Driveway, GarageFacesFront, Garage, GarageDoorOpener, OnStreet
Attached Garage Yes
Total Parking Spaces 4
Private Pool No
Building
Lot Description BackYard, FrontYard, Level, Secluded, Yard
Story 1
Entry Level One
Foundation Slab
Sewer SewerTapPaid
Water Public
Level or Stories One
Additional Building Sheds
New Construction No
Construction Status UpdatedRemodeled,Turnkey
Schools
School District Los Angeles Unified
Others
Senior Community No
Tax ID 7321013027
Acceptable Financing Cash, CashtoNewLoan, Conventional, Submit
Listing Terms Cash, CashtoNewLoan, Conventional, Submit
Financing CashtoLoan
Special Listing Condition Standard
Read Less Info
Want to know what your home might be worth? Contact us for a FREE valuation!

Our team is ready to help you sell your home for the highest possible price ASAP

Bought with SHEILA TATUM • WRC REALTY
GET MORE INFORMATION

CEO | DRE# SA695240000 | DRE# 02100184







