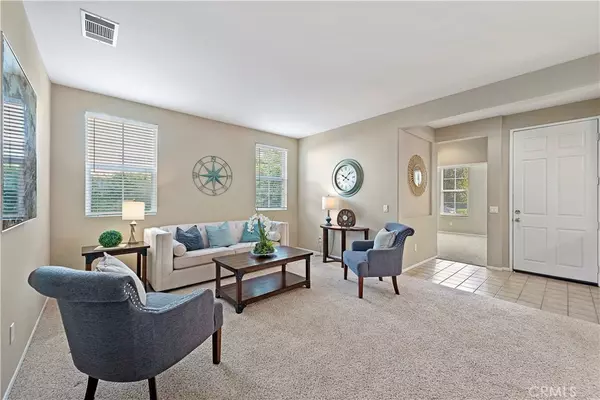$575,000
$578,888
0.7%For more information regarding the value of a property, please contact us for a free consultation.
5 Beds
3 Baths
6,969 Sqft Lot
SOLD DATE : 11/08/2019
Key Details
Sold Price $575,000
Property Type Single Family Home
Sub Type Single Family Residence
Listing Status Sold
Purchase Type For Sale
MLS Listing ID OC19245430
Sold Date 11/08/19
Bedrooms 5
Full Baths 3
HOA Y/N No
Year Built 2003
Lot Size 6,969 Sqft
Acres 0.16
Property Description
Welcome home to 6439 Amber Sky Way! This sprawling 4 bedroom and 3 bathroom home is spread across about 3400 square feet of living space. The downstairs of this home has a downstairs bedroom, a full bathroom, a formal living room and dining room, and an oversized great room that features a large open kitchen with secondary dining area and a family room for the largest of gatherings. The extra large kitchen features dual ovens, a microwave, gas cooktop, dishwasher, and plenty of counter space for preparing the largest of meals. In the center of the kitchen is an oversized kitchen island with plenty of storage. The walk in panty is right off the kitchen along with extra storage. The upstairs features a large master suite with a massive walk in closet, dual vanities, and separate bath and shower. There are two additional bedrooms, laundry room, guest bathroom with dual sinks, and large bonus room that could be another bedroom/gameroom/or a large personal office. The exterior of this home features a large backyard with plenty of entertaining space. Additional, the home features recessed lighting and a 4 car tandem garage. Easy access to freeways, shopping, and the schools. Hurry this home won't last.
Location
State CA
County Riverside
Area 249 - Eastvale
Zoning SP ZONE
Rooms
Main Level Bedrooms 1
Ensuite Laundry Washer Hookup, Electric Dryer Hookup, Gas Dryer Hookup, Inside, Laundry Room, Upper Level
Interior
Interior Features Open Floorplan, Pantry, Recessed Lighting, Tile Counters, Bedroom on Main Level, Walk-In Pantry, Walk-In Closet(s)
Laundry Location Washer Hookup,Electric Dryer Hookup,Gas Dryer Hookup,Inside,Laundry Room,Upper Level
Heating Central
Cooling Central Air
Flooring Carpet, Vinyl
Fireplaces Type Family Room
Fireplace Yes
Appliance Double Oven, Dishwasher, Gas Cooktop
Laundry Washer Hookup, Electric Dryer Hookup, Gas Dryer Hookup, Inside, Laundry Room, Upper Level
Exterior
Garage Direct Access, Door-Single, Driveway, Garage Faces Front, Garage, Garage Door Opener, Tandem
Garage Spaces 4.0
Garage Description 4.0
Fence Average Condition
Pool None
Community Features Storm Drain(s), Street Lights, Suburban, Sidewalks
Utilities Available Electricity Connected, Natural Gas Connected, Sewer Connected, Water Connected
View Y/N Yes
View Neighborhood
Roof Type Concrete,Flat Tile
Porch Covered, Front Porch
Parking Type Direct Access, Door-Single, Driveway, Garage Faces Front, Garage, Garage Door Opener, Tandem
Attached Garage Yes
Total Parking Spaces 6
Private Pool No
Building
Lot Description Front Yard, Sprinklers In Rear, Sprinklers In Front, Lawn, Landscaped, Sprinklers Timer, Sprinkler System
Story 2
Entry Level Two
Foundation Slab
Sewer Public Sewer
Water Public
Architectural Style Traditional
Level or Stories Two
New Construction No
Schools
Elementary Schools Rosa Parks
Middle Schools Ramirez
High Schools Roosevelt
School District Corona-Norco Unified
Others
Senior Community No
Tax ID 164322014
Security Features Carbon Monoxide Detector(s),Smoke Detector(s)
Acceptable Financing Cash, Cash to New Loan, Conventional, FHA, VA Loan
Listing Terms Cash, Cash to New Loan, Conventional, FHA, VA Loan
Financing Cash
Special Listing Condition Standard
Read Less Info
Want to know what your home might be worth? Contact us for a FREE valuation!

Our team is ready to help you sell your home for the highest possible price ASAP

Bought with Christopher Lardie • HomeSmart, Evergreen Realty
GET MORE INFORMATION

CEO | DRE# SA695240000 | DRE# 02100184







