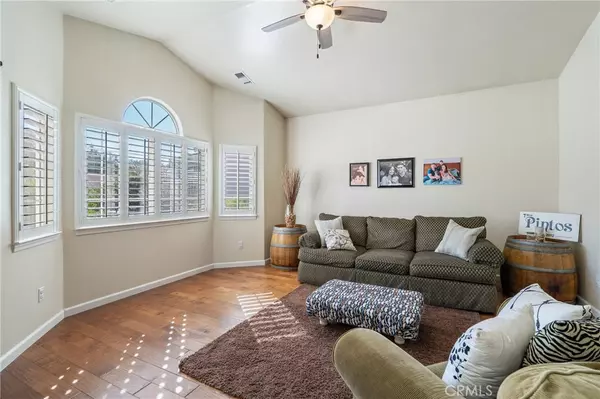$644,000
$629,000
2.4%For more information regarding the value of a property, please contact us for a free consultation.
4 Beds
3 Baths
2,219 SqFt
SOLD DATE : 12/22/2020
Key Details
Sold Price $644,000
Property Type Single Family Home
Sub Type Single Family Residence
Listing Status Sold
Purchase Type For Sale
Square Footage 2,219 sqft
Price per Sqft $290
Subdivision Pr City Limits East(110)
MLS Listing ID NS20238028
Sold Date 12/22/20
Bedrooms 4
Full Baths 2
Half Baths 1
Construction Status Turnkey
HOA Y/N No
Year Built 2003
Lot Size 0.370 Acres
Acres 0.37
Property Description
Back up offers welcome! Home Sweet Home! This custom built, traditional style is set on a cul-de-sac lot in a well-established neighborhood of Paso Robles! The home boasts over 2,200 sq. ft. of living space including 4 bedrooms, 2.5 baths, indoor laundry, living and family rooms and an oversized 2 car garage. Built in 2003, interior upgrades include hand scraped hardwood flooring, plantation shutters, stainless steel appliances, a guest bath, neutral color palette and dual pane windows. The main level master suite offers backyard access and its full bath has been recently remodeled to include dual vanities, custom tilework and a smart storage walk-in closet. Upstairs you’ll find the 3 well-appointed guestrooms with ceiling fans and a shared full bath. The backyard offers a peaceful setting and blank slate to develop your future vision! Plenty of room for a pool, garden beds, or ?? Priced to sell, this home is shown by appointment only so call your agent today!
Location
State CA
County San Luis Obispo
Area Pric - Pr Inside City Limit
Zoning R1
Rooms
Main Level Bedrooms 1
Ensuite Laundry Laundry Room
Interior
Interior Features Ceiling Fan(s), Ceramic Counters, Cathedral Ceiling(s), Main Level Master
Laundry Location Laundry Room
Heating Forced Air, Natural Gas
Cooling Central Air
Flooring Carpet, Tile, Wood
Fireplaces Type None
Fireplace No
Appliance Dishwasher, Disposal, Gas Range, Microwave, Refrigerator
Laundry Laundry Room
Exterior
Garage Door-Multi, Driveway, Garage
Garage Spaces 2.0
Garage Description 2.0
Pool None
Community Features Street Lights, Suburban, Sidewalks
Utilities Available Cable Connected, Electricity Connected, Natural Gas Connected, Phone Connected, Sewer Connected, Water Connected
View Y/N Yes
View Hills
Roof Type Tile
Porch Patio
Parking Type Door-Multi, Driveway, Garage
Attached Garage Yes
Total Parking Spaces 2
Private Pool No
Building
Lot Description Cul-De-Sac, Sloped Up, Trees
Faces South
Story 2
Entry Level Two
Foundation Slab
Sewer Public Sewer
Water Public
Architectural Style Traditional
Level or Stories Two
New Construction No
Construction Status Turnkey
Schools
School District Paso Robles Joint Unified
Others
Senior Community No
Tax ID 025533005
Security Features Carbon Monoxide Detector(s),Smoke Detector(s)
Acceptable Financing Conventional, Submit
Listing Terms Conventional, Submit
Financing VA
Special Listing Condition Standard
Read Less Info
Want to know what your home might be worth? Contact us for a FREE valuation!

Our team is ready to help you sell your home for the highest possible price ASAP

Bought with Gwen Severson • RE/MAX Success
GET MORE INFORMATION

CEO | DRE# SA695240000 | DRE# 02100184







