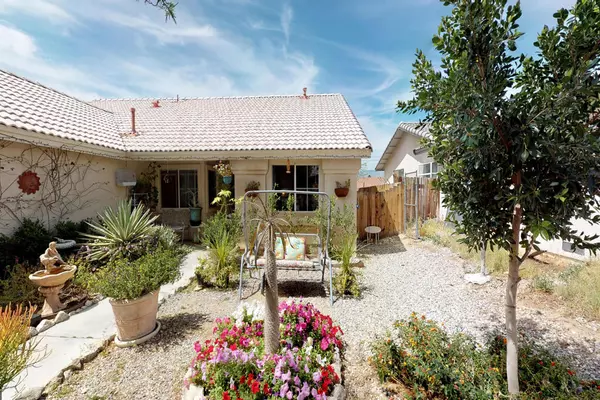$212,000
$214,000
0.9%For more information regarding the value of a property, please contact us for a free consultation.
3 Beds
2 Baths
1,598 SqFt
SOLD DATE : 09/24/2019
Key Details
Sold Price $212,000
Property Type Single Family Home
Sub Type Single Family Residence
Listing Status Sold
Purchase Type For Sale
Square Footage 1,598 sqft
Price per Sqft $132
Subdivision Not In A Development
MLS Listing ID V0-219004214
Sold Date 09/24/19
Bedrooms 3
Full Baths 2
HOA Y/N No
Year Built 2004
Lot Size 7,405 Sqft
Property Description
Sharp 3bd, 2ba Single Family Residence located on a prime tree lined street of Desert Hot Springs with 2 CAR GARAGE. City and Mountain VIEWS! Built in 2003 with over 1,552 sq. ft. of living space, spacious living room/vaulted ceilings, gourmet kitchen w/upgraded cabinetry and granite counters, breakfast nook, family room with high ceilings. Master suite w/walk in closet . . . All Bedrooms offer ample living/closet space . . . Inside Laundry . . . Custom Tile work thru out (no carpeting anywhere). Large enclosed backyard, very clean with privacy. . . Home is immaculate and ready to go!
Location
State CA
County Riverside
Area 340 - Desert Hot Springs
Zoning TR
Rooms
Ensuite Laundry Electric Dryer Hookup, Gas Dryer Hookup, Laundry Room
Interior
Interior Features All Bedrooms Down, Bedroom on Main Level
Laundry Location Electric Dryer Hookup,Gas Dryer Hookup,Laundry Room
Heating Central, Natural Gas
Cooling Central Air
Flooring Carpet
Fireplaces Type Gas, None
Fireplace No
Appliance Gas Cooking, Disposal, Range
Laundry Electric Dryer Hookup, Gas Dryer Hookup, Laundry Room
Exterior
Garage Direct Access, Door-Single, Driveway, Garage, Garage Door Opener
Garage Spaces 2.0
Garage Description 2.0
Fence Chain Link, Wood
Community Features Street Lights
View Y/N No
View Mountain(s)
Roof Type Clay,Tile
Accessibility None
Parking Type Direct Access, Door-Single, Driveway, Garage, Garage Door Opener
Total Parking Spaces 2
Private Pool No
Building
Lot Description Flag Lot, Sprinklers None
Faces East
Story 1
Entry Level One
Foundation Slab
Architectural Style Traditional
Level or Stories One
New Construction No
Others
Senior Community No
Tax ID 642213014
Security Features Carbon Monoxide Detector(s),Smoke Detector(s)
Acceptable Financing Cash, Cash to New Loan, Conventional, FHA, VA Loan
Listing Terms Cash, Cash to New Loan, Conventional, FHA, VA Loan
Special Listing Condition Standard
Read Less Info
Want to know what your home might be worth? Contact us for a FREE valuation!

Our team is ready to help you sell your home for the highest possible price ASAP

Bought with Carlos Escobar • Fathom Realty Group
GET MORE INFORMATION

CEO | DRE# SA695240000 | DRE# 02100184







