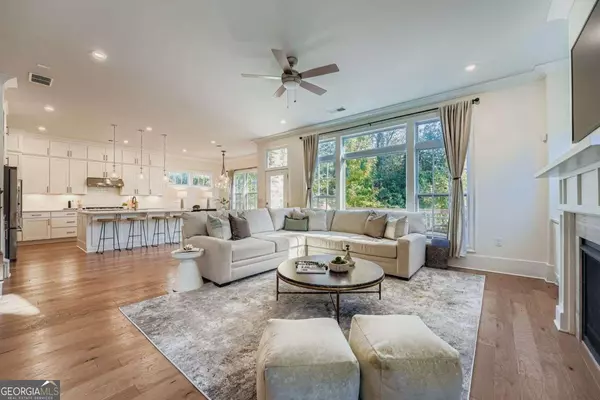
5 Beds
4.5 Baths
4,120 SqFt
5 Beds
4.5 Baths
4,120 SqFt
Key Details
Property Type Single Family Home
Sub Type Single Family Residence
Listing Status New
Purchase Type For Sale
Square Footage 4,120 sqft
Price per Sqft $279
Subdivision Woodland Preserve
MLS Listing ID 10648414
Style Brick 4 Side,Craftsman,Traditional
Bedrooms 5
Full Baths 4
Half Baths 1
HOA Fees $1,800
HOA Y/N Yes
Year Built 2019
Annual Tax Amount $13,863
Tax Year 2025
Lot Size 7,623 Sqft
Acres 0.175
Lot Dimensions 7623
Property Sub-Type Single Family Residence
Source Georgia MLS 2
Property Description
Location
State GA
County Cobb
Rooms
Basement Bath Finished, Daylight, Finished, Full
Interior
Interior Features Bookcases, Double Vanity, Walk-In Closet(s)
Heating Forced Air, Natural Gas
Cooling Ceiling Fan(s), Central Air
Flooring Carpet, Hardwood, Tile
Fireplaces Number 1
Fireplaces Type Family Room, Gas Log
Fireplace Yes
Appliance Dishwasher, Disposal, Gas Water Heater, Microwave, Refrigerator
Laundry Upper Level
Exterior
Exterior Feature Balcony
Parking Features Garage, Garage Door Opener
Garage Spaces 3.0
Community Features Gated
Utilities Available Cable Available, Electricity Available, Natural Gas Available, Sewer Available, Underground Utilities, Water Available
View Y/N No
Roof Type Composition
Total Parking Spaces 3
Garage Yes
Private Pool No
Building
Lot Description Private
Faces Use GPS
Foundation Slab
Sewer Public Sewer
Water Public
Architectural Style Brick 4 Side, Craftsman, Traditional
Structure Type Brick
New Construction No
Schools
Elementary Schools Teasley Primary/Elementary
Middle Schools Campbell
High Schools Campbell
Others
HOA Fee Include Maintenance Grounds,Reserve Fund
Tax ID 17089200910
Security Features Carbon Monoxide Detector(s),Fire Sprinkler System,Gated Community,Security System,Smoke Detector(s)
Acceptable Financing Cash, Conventional
Listing Terms Cash, Conventional
Special Listing Condition Resale

GET MORE INFORMATION

Founder of REALgratitude™ | DRE# SA695240000 | DRE# 02100184







